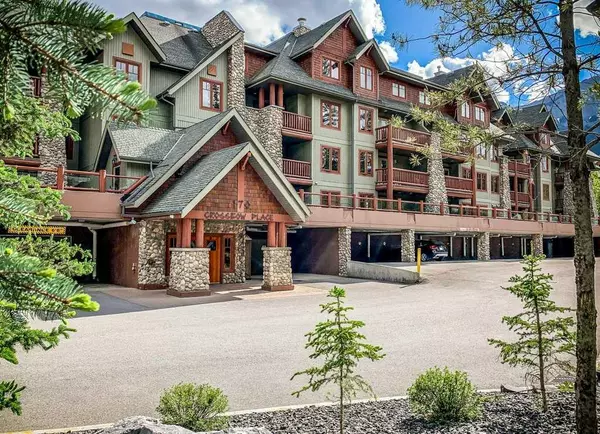For more information regarding the value of a property, please contact us for a free consultation.
170 Crossbow Place #321 Canmore, AB T1W 3H4
Want to know what your home might be worth? Contact us for a FREE valuation!

Our team is ready to help you sell your home for the highest possible price ASAP
Key Details
Sold Price $635,000
Property Type Condo
Sub Type Apartment
Listing Status Sold
Purchase Type For Sale
Square Footage 945 sqft
Price per Sqft $671
Subdivision Three Sisters
MLS® Listing ID A2147492
Sold Date 10/10/24
Style Low-Rise(1-4)
Bedrooms 2
Full Baths 1
Condo Fees $638/mo
Originating Board Calgary
Year Built 2003
Annual Tax Amount $2,450
Tax Year 2023
Property Description
Discover this pristine 2 bedroom, 1 bath condo in Crossbow, ideal for full-time living or as a vacation retreat. Situated on the serene Bow River and a short bike ride from downtown. This northwest corner unit offers stunning views from every window and has no units on above. The open-concept kitchen and living area feature a spacious eating bar, perfect for entertaining. Enjoy summer barbecues on the deck with afternoon and evening sun, and cozy up by the fireplace during winter. This condo includes a heated underground titled parking spot and a storage locker. Crossbow Place boasts a vibrant community atmosphere with amenities such as an onsite gym, hot tub, and a large recreational room equipped with pool tables, air hockey, a movie area, and a grand fireplace. Condo fees cover all utilities minus electricity. Schedule your viewing today!
Location
Province AB
County Bighorn No. 8, M.d. Of
Zoning Res
Direction W
Interior
Interior Features Breakfast Bar, Elevator, Laminate Counters
Heating In Floor
Cooling None
Flooring Carpet, Ceramic Tile
Fireplaces Number 1
Fireplaces Type Gas
Appliance Dishwasher, Dryer, Electric Stove, Refrigerator, Washer
Laundry In Unit
Exterior
Garage Underground
Garage Description Underground
Community Features Clubhouse, Schools Nearby, Street Lights, Walking/Bike Paths
Amenities Available Clubhouse, Fitness Center, Spa/Hot Tub
Porch Balcony(s)
Exposure W
Total Parking Spaces 1
Building
Story 4
Architectural Style Low-Rise(1-4)
Level or Stories Single Level Unit
Structure Type Stucco,Wood Siding
Others
HOA Fee Include Amenities of HOA/Condo,Gas,Heat,Insurance,Professional Management,Reserve Fund Contributions,Sewer,Snow Removal,Water
Restrictions None Known
Tax ID 56487462
Ownership Private
Pets Description Call
Read Less
GET MORE INFORMATION




