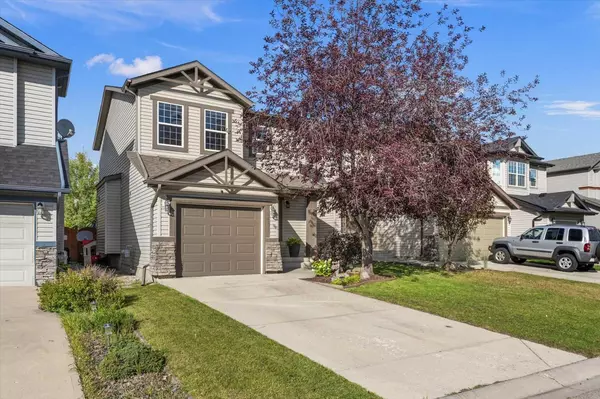For more information regarding the value of a property, please contact us for a free consultation.
426 Tuscany Ridge HTS NW Calgary, AB T3L 3B6
Want to know what your home might be worth? Contact us for a FREE valuation!

Our team is ready to help you sell your home for the highest possible price ASAP
Key Details
Sold Price $620,000
Property Type Single Family Home
Sub Type Detached
Listing Status Sold
Purchase Type For Sale
Square Footage 1,474 sqft
Price per Sqft $420
Subdivision Tuscany
MLS® Listing ID A2169204
Sold Date 10/09/24
Style 2 Storey
Bedrooms 3
Full Baths 2
Half Baths 1
HOA Fees $24/ann
HOA Y/N 1
Originating Board Calgary
Year Built 2004
Annual Tax Amount $3,525
Tax Year 2024
Lot Size 3,347 Sqft
Acres 0.08
Property Description
Nestled in the heart of Tuscany, this charming family home is perfectly positioned within walking distance of Eric Harvey School, the Tuscany Market, and the Tuscany Club, making it an ideal choice for families seeking both comfort and convenience.
As you step inside, a spacious foyer welcomes you into an open-concept main floor highlighted by extensive hardwood flooring. The kitchen boasts newer stainless steel appliances, including an oven with a lower warming tray, and a tiered island with a breakfast bar - perfect for casual dining or entertaining. Adjacent to the kitchen is a cozy dining nook and a family room with a warm, inviting fireplace. Fresh paint on the main floor (and up the stairs) adds a modern touch to this welcoming space.
The second floor has new carpet and you'll find three well-appointed bedrooms, including a primary suite with a walk-in closet and ensuite bathroom. A second full bathroom and a convenient upstairs laundry area with full-size stacking washer and dryer complete this floor.
The unfinished basement, with roughed-in plumbing, offers endless possibilities for future development. Additional recent upgrades include a high-efficiency furnace and new roof shingles in 2019, a 50-gallon hot water tank in 2021, and the installation of central air conditioning in 2023, ensuring the home is equipped for all seasons.
Outside, the backyard is a delightful extension of your living space. A tiered deck provides an ideal spot for outdoor dining and relaxation, while the charming shed/playhouse adds a playful touch. With its prime location and thoughtful updates, this home provides an exceptional opportunity to enjoy the best of Tuscany living. Don't miss out on the chance to make this wonderful property your own!
Location
Province AB
County Calgary
Area Cal Zone Nw
Zoning R-CG
Direction S
Rooms
Other Rooms 1
Basement Full, Unfinished
Interior
Interior Features No Smoking Home, Open Floorplan
Heating Forced Air, Natural Gas
Cooling Central Air
Flooring Carpet, Hardwood
Fireplaces Number 1
Fireplaces Type Gas
Appliance Central Air Conditioner, Dishwasher, Dryer, Range Hood, Refrigerator, Stove(s), Washer
Laundry Upper Level
Exterior
Parking Features Single Garage Attached
Garage Spaces 1.0
Garage Description Single Garage Attached
Fence Fenced
Community Features Clubhouse, Park, Playground, Schools Nearby, Shopping Nearby, Sidewalks, Tennis Court(s), Walking/Bike Paths
Amenities Available Clubhouse, Party Room, Recreation Facilities
Roof Type Asphalt Shingle
Porch Deck
Lot Frontage 31.17
Total Parking Spaces 2
Building
Lot Description Landscaped
Foundation Poured Concrete
Architectural Style 2 Storey
Level or Stories Two
Structure Type Stone,Vinyl Siding,Wood Frame
Others
Restrictions Easement Registered On Title,Utility Right Of Way
Tax ID 95246259
Ownership Private
Read Less



