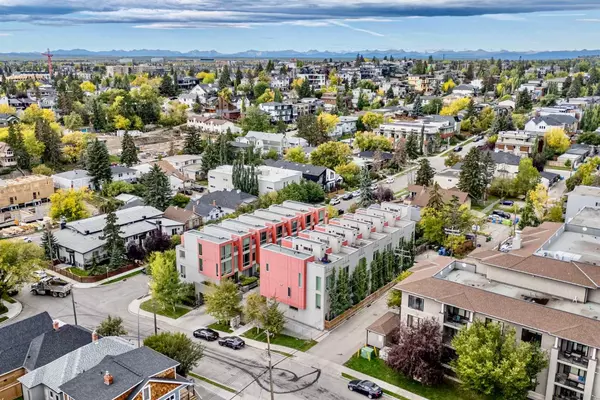For more information regarding the value of a property, please contact us for a free consultation.
1808 27 AVE SW #102 Calgary, AB T2T 1H1
Want to know what your home might be worth? Contact us for a FREE valuation!

Our team is ready to help you sell your home for the highest possible price ASAP
Key Details
Sold Price $307,000
Property Type Townhouse
Sub Type Row/Townhouse
Listing Status Sold
Purchase Type For Sale
Square Footage 322 sqft
Price per Sqft $953
Subdivision South Calgary
MLS® Listing ID A2166842
Sold Date 10/09/24
Style 2 Storey
Bedrooms 1
Full Baths 1
Condo Fees $333
Originating Board Calgary
Year Built 2016
Annual Tax Amount $1,981
Tax Year 2024
Property Description
Don’t miss out on this eco-friendly two-story townhome offering over 642 square feet of unmatched quality and modern living! Discover GLAS, designed by renowned architect Jeremy Sturgess and developed by an award-winning Calgary builder. What sets this home apart is its durable steel and concrete construction, providing enhanced fire safety and soundproofing. Enjoy radiant in-floor heating and expansive triple-pane, floor-to-ceiling windows that flood the south-facing space with natural light.
Step through your private front door into an open floor plan featuring high ceilings, hardwood floors, sleek quartz countertops, solid maple cabinetry, and a spacious bathroom with heated tile floors. The primary bedroom opens onto a large walk-out patio through impressive sliding doors. This home also offers smart wiring for remote work, in-suite laundry, pet-friendly policies, and hassle-free, maintenance-free living. Low condo fees cover everything except electricity!
Whether you're a homeowner or an investor, this rare find in one of Calgary’s most sought-after neighborhoods is just steps from parks, pools, and over 20 restaurants, and only 10 minutes from downtown. Act now—modern luxury living awaits!
Location
Province AB
County Calgary
Area Cal Zone Cc
Zoning M-C1
Direction S
Rooms
Basement None
Interior
Interior Features High Ceilings, Kitchen Island, Open Floorplan, Primary Downstairs, Stone Counters
Heating In Floor, Radiant
Cooling None
Flooring Carpet, Ceramic Tile, Hardwood
Appliance Dishwasher, Electric Stove, Microwave Hood Fan, Refrigerator, Washer/Dryer Stacked, Window Coverings
Laundry In Unit
Exterior
Parking Features None, On Street
Garage Description None, On Street
Fence None
Community Features Park, Playground, Pool, Schools Nearby, Shopping Nearby, Tennis Court(s), Walking/Bike Paths
Amenities Available Bicycle Storage, Snow Removal, Trash
Roof Type Flat Torch Membrane
Porch Patio
Exposure S
Building
Lot Description Front Yard, Landscaped, Street Lighting, Treed
Story 4
Foundation ICF Block, Piling(s)
Architectural Style 2 Storey
Level or Stories Two
Structure Type Concrete,Metal Frame,Stucco
Others
HOA Fee Include Common Area Maintenance,Heat,Insurance,Maintenance Grounds,Professional Management,Reserve Fund Contributions,Sewer,Snow Removal,Trash,Water
Restrictions Pet Restrictions or Board approval Required
Tax ID 95172776
Ownership Private
Pets Allowed Yes
Read Less
GET MORE INFORMATION




