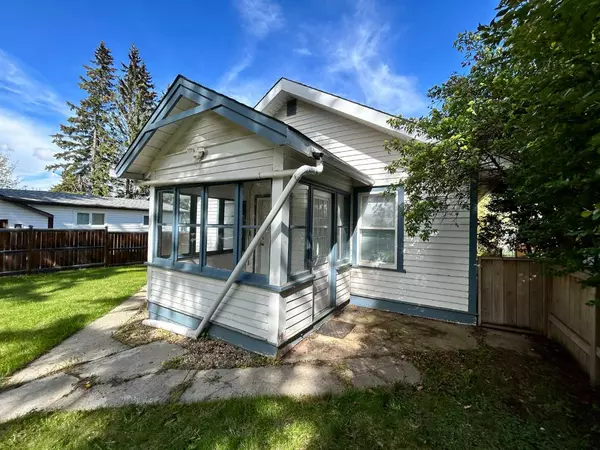For more information regarding the value of a property, please contact us for a free consultation.
4635 49 ST Sylvan Lake, AB T4S1L5
Want to know what your home might be worth? Contact us for a FREE valuation!

Our team is ready to help you sell your home for the highest possible price ASAP
Key Details
Sold Price $260,000
Property Type Single Family Home
Sub Type Detached
Listing Status Sold
Purchase Type For Sale
Square Footage 833 sqft
Price per Sqft $312
Subdivision Palo
MLS® Listing ID A2137635
Sold Date 10/09/24
Style Bungalow
Bedrooms 2
Full Baths 1
Originating Board Central Alberta
Year Built 1950
Annual Tax Amount $1,881
Tax Year 2023
Lot Size 7,500 Sqft
Acres 0.17
Property Description
Welcome to your next investment opportunity! This 2 bedroom, 1 bathroom home is situated on a 7,500 square foot double lot in the heart of Sylvan Lake. Inside there is an enclosed porch room that retains its charm from the 1950's & opens up into the living room with original hardwood floors. The kitchen is open with updated cupboards & laminate countertops. The bathroom was recently renovated in 2020 with new vinyl plank flooring & a new vanity. The main level is complete with 2 bedrooms. The basement has concrete floors with canning shelves for cold storage. Plus a small storage room perfect for additional space. The furnace was replaced in 2015.
Location
Province AB
County Red Deer County
Zoning R2
Direction W
Rooms
Basement See Remarks
Interior
Interior Features Laminate Counters
Heating Forced Air
Cooling None
Flooring Hardwood, Vinyl
Appliance Microwave, Refrigerator, Stove(s), Washer/Dryer
Laundry Main Level
Exterior
Parking Features Off Street, Single Garage Detached
Garage Spaces 1.0
Garage Description Off Street, Single Garage Detached
Fence Partial
Community Features Lake, Park, Playground, Pool, Schools Nearby, Sidewalks, Street Lights, Walking/Bike Paths
Roof Type Asphalt
Porch Front Porch
Lot Frontage 50.0
Total Parking Spaces 3
Building
Lot Description Back Lane, Back Yard, Lawn, Rectangular Lot
Foundation Poured Concrete
Architectural Style Bungalow
Level or Stories One
Structure Type Wood Frame,Wood Siding
Others
Restrictions None Known
Tax ID 84871680
Ownership Private
Read Less



