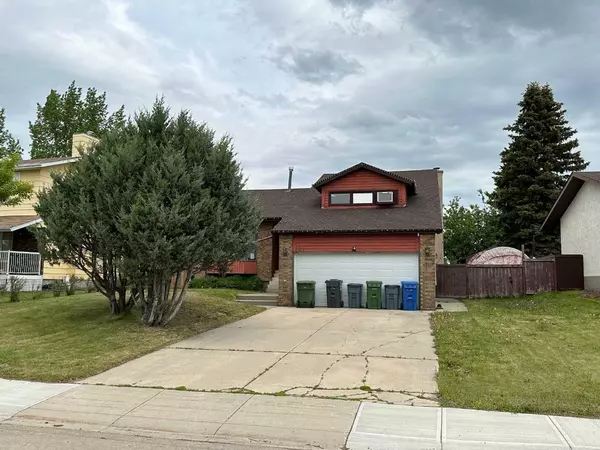For more information regarding the value of a property, please contact us for a free consultation.
81 Metcalf AVE Red Deer, AB T4R1T8
Want to know what your home might be worth? Contact us for a FREE valuation!

Our team is ready to help you sell your home for the highest possible price ASAP
Key Details
Sold Price $330,000
Property Type Single Family Home
Sub Type Detached
Listing Status Sold
Purchase Type For Sale
Square Footage 1,409 sqft
Price per Sqft $234
Subdivision Morrisroe
MLS® Listing ID A2162524
Sold Date 10/09/24
Style 4 Level Split
Bedrooms 4
Full Baths 3
Originating Board Central Alberta
Year Built 1981
Annual Tax Amount $3,409
Tax Year 2024
Lot Size 7,320 Sqft
Acres 0.17
Property Description
Discover this spacious 1,409 sq.ft. 4-level split located in the desirable Morrisroe neighborhood of Red Deer. Perfectly positioned, this home backs onto a sprawling neighborhood park, offering direct access to playgrounds, a community building, tennis and basketball courts, and a soccer field—ideal for families and outdoor enthusiasts. The home features 4 bedrooms and 3 bathrooms, including a primary suite complete with an ensuite and a versatile flex room that can be used as a nursery, office, or private retreat. With a double attached garage, you'll have plenty of space for vehicles and storage. Situated in a fantastic community, this home is just minutes away from multiple schools and a convenient shopping center, making it an ideal place to settle and enjoy all that Morrisroe has to offer.
Location
Province AB
County Red Deer
Zoning R1
Direction W
Rooms
Other Rooms 1
Basement Finished, Full
Interior
Interior Features See Remarks
Heating Forced Air
Cooling None
Flooring Carpet, Hardwood, Linoleum
Fireplaces Number 1
Fireplaces Type Gas Log, Living Room
Appliance None
Laundry Lower Level
Exterior
Garage Concrete Driveway, Double Garage Attached
Garage Spaces 2.0
Garage Description Concrete Driveway, Double Garage Attached
Fence Fenced
Community Features Park, Playground, Schools Nearby, Shopping Nearby, Sidewalks, Street Lights
Roof Type Asphalt Shingle
Porch Deck
Lot Frontage 66.4
Total Parking Spaces 4
Building
Lot Description Back Yard, Backs on to Park/Green Space, Landscaped
Foundation Poured Concrete
Architectural Style 4 Level Split
Level or Stories 4 Level Split
Structure Type Wood Frame
Others
Restrictions None Known
Tax ID 91311287
Ownership Bank/Financial Institution Owned
Read Less
GET MORE INFORMATION




