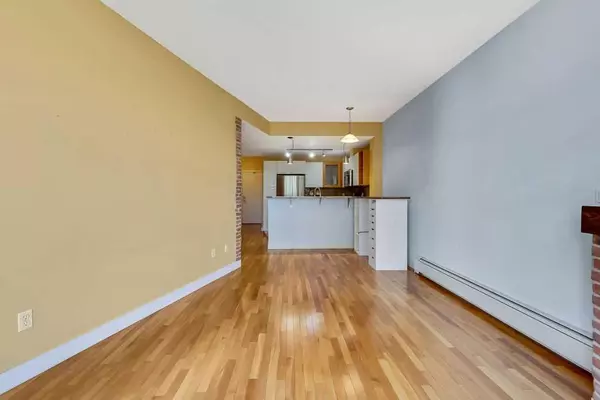For more information regarding the value of a property, please contact us for a free consultation.
315 24 AVE SW #317 Calgary, AB T2S 3E7
Want to know what your home might be worth? Contact us for a FREE valuation!

Our team is ready to help you sell your home for the highest possible price ASAP
Key Details
Sold Price $250,000
Property Type Condo
Sub Type Apartment
Listing Status Sold
Purchase Type For Sale
Square Footage 592 sqft
Price per Sqft $422
Subdivision Mission
MLS® Listing ID A2160790
Sold Date 10/08/24
Style Apartment
Bedrooms 1
Full Baths 1
Condo Fees $519/mo
Originating Board Calgary
Year Built 2003
Annual Tax Amount $1,401
Tax Year 2024
Property Description
Investor? First time buyer? Working in the downtown area? This one bedroom/one bath condo in Xolo is for you! Close to all the entertainment that the Mission area has to offer: coffee shops, restaurants, bars, Elbow River Pathway, Stampede Grounds, transit and shopping. The lovely kitchen has been updated with granite counters, stainless steel appliances, modern faucet and backsplash. Kitchen opens towards a very sunny living room, with 9 ft ceilings, floor to ceiling windows, a gas fireplace and hardwood floors throughout. Spacious bedroom with a walk through closet and ensuite bath. Sunny south facing balcony and in suite laundry room with a front load washer and dryer. One titled underground parking stall and a spacious assigned storage locker. Great rental potential, move-in ready and priced to sell, don't miss your chance to make this your own. Schedule a viewing today before it's too late!
Location
Province AB
County Calgary
Area Cal Zone Cc
Zoning M-H1
Direction N
Interior
Interior Features Granite Counters, Kitchen Island, Open Floorplan
Heating Baseboard
Cooling None
Flooring Carpet, Hardwood, Tile
Fireplaces Number 1
Fireplaces Type Family Room, Gas
Appliance Dishwasher, Dryer, Electric Stove, Garage Control(s), Microwave Hood Fan, Refrigerator, Washer, Window Coverings
Laundry In Unit
Exterior
Parking Features Parkade, Stall, Titled, Underground
Garage Description Parkade, Stall, Titled, Underground
Community Features Playground, Schools Nearby, Shopping Nearby, Sidewalks, Street Lights, Walking/Bike Paths
Amenities Available Bicycle Storage, Elevator(s), Secured Parking, Storage, Visitor Parking
Porch Balcony(s)
Exposure S
Total Parking Spaces 1
Building
Story 4
Architectural Style Apartment
Level or Stories Single Level Unit
Structure Type Stucco,Wood Frame
Others
HOA Fee Include Common Area Maintenance,Heat,Insurance,Professional Management,Reserve Fund Contributions,Sewer,Snow Removal,Water
Restrictions Pet Restrictions or Board approval Required,Restrictive Covenant
Ownership Private
Pets Allowed Restrictions, Yes
Read Less



