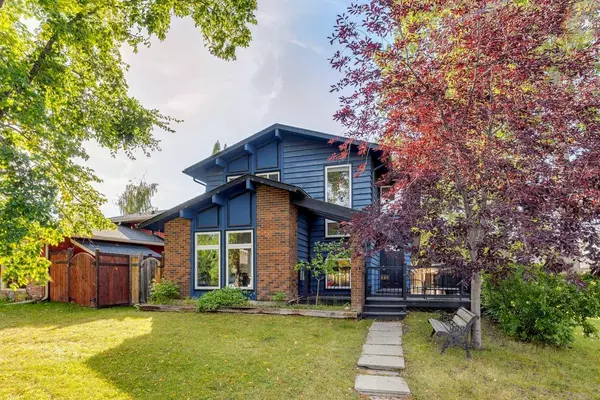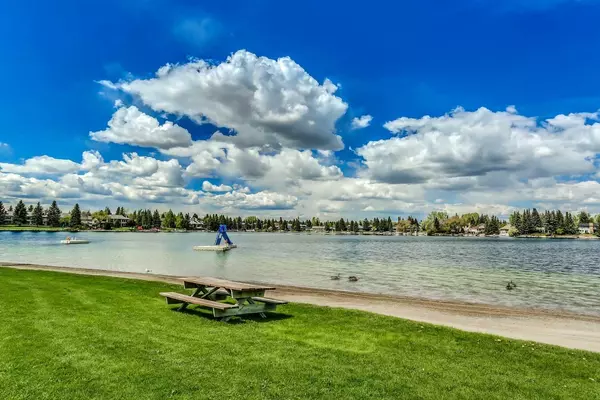For more information regarding the value of a property, please contact us for a free consultation.
127 Midglen PL SE Calgary, AB T2X 1H6
Want to know what your home might be worth? Contact us for a FREE valuation!

Our team is ready to help you sell your home for the highest possible price ASAP
Key Details
Sold Price $685,000
Property Type Single Family Home
Sub Type Detached
Listing Status Sold
Purchase Type For Sale
Square Footage 1,740 sqft
Price per Sqft $393
Subdivision Midnapore
MLS® Listing ID A2160516
Sold Date 10/08/24
Style 2 Storey
Bedrooms 6
Full Baths 3
Half Baths 1
HOA Fees $22/ann
HOA Y/N 1
Originating Board Calgary
Year Built 1978
Annual Tax Amount $3,356
Tax Year 2024
Lot Size 3,756 Sqft
Acres 0.09
Property Description
Adjacent to a wonderful park green space with playground ~ Welcome to your dream 6 bedroom home in the heart of Midnapore Lake, where lakeside living blends seamlessly with modern comfort updates and convenience! As you step inside, you will be welcomed by (rustic modernwide plank vinyl plank flooring through the home and into a spacious living room featuring a classic brick fireplace, perfect for creating cozy memories with family and friends. The adjoining kitchen is a chef's delight, boasting new white cabinetry, gleaming granite countertops, and stainless-steel appliances. It opens up to a bright dining area, where sunlight streams in through sliding doors that lead to a deck and a fully fenced yard—ideal for summer barbecues and outdoor gatherings. Just past the kitchen, a welcoming family room offers additional relaxation space, and a convenient 2-piece bathroom completes the main floor. Heading upstairs, you will discover the primary bedroom, complete with a 3-piece ensuite. This level is designed with family living in mind, featuring three additional well-sized bedrooms as well as a spacious 4-piece. The fully finished basement extends the living area, providing endless possibilities for entertainment and relaxation. The large rec room is perfect for hosting game nights, watching movies, or setting up a home gym. An adjacent flex room offers the versatility to be used as a home office, a hobby room, or even a playroom for the kids. Additionally, the basement includes 5th and 6th bedrooms, offering privacy and comfort for guests or extended family, along with a 3-piece bathroom that ensures convenience for everyone. Recent upgrades, such as the brand-new furnace installed in October 2023 and an on-demand water heater from 2021, guarantee that your home remains comfortable and energy-efficient year-round. Situated near a picturesque park, this home provides easy access to outdoor activities right in your backyard. Living in Midnapore Lake offers exclusive access to a private lake, where you can enjoy an array of year-round recreational activities such as swimming, fishing, paddleboarding in the summer, and skating in the winter. The community itself is vibrant and family-friendly, with top-rated schools, convenient shopping, and a variety of dining options just minutes away. Plus, with quick access to major roads, commuting to work or exploring the rest of Calgary is effortless. Don't miss this opportunity to experience the joys of lakeside living in one of Calgary's most sought-after communities!
Location
Province AB
County Calgary
Area Cal Zone S
Zoning R-C1
Direction E
Rooms
Other Rooms 1
Basement Finished, Full
Interior
Interior Features Breakfast Bar, Ceiling Fan(s)
Heating Forced Air
Cooling None
Flooring Carpet
Fireplaces Number 1
Fireplaces Type Wood Burning
Appliance Dishwasher, Dryer, Microwave, Oven, Refrigerator, Stove(s), Washer
Laundry In Basement, Laundry Room
Exterior
Parking Features Off Street
Garage Description Off Street
Fence Fenced
Community Features Clubhouse, Lake, Park, Playground, Schools Nearby, Shopping Nearby, Sidewalks, Walking/Bike Paths
Amenities Available Clubhouse
Roof Type Asphalt Shingle
Porch Deck, Front Porch
Lot Frontage 47.12
Building
Lot Description Back Lane, Back Yard
Foundation Poured Concrete
Architectural Style 2 Storey
Level or Stories Two
Structure Type Wood Frame,Wood Siding
Others
Restrictions None Known
Ownership Private
Read Less



