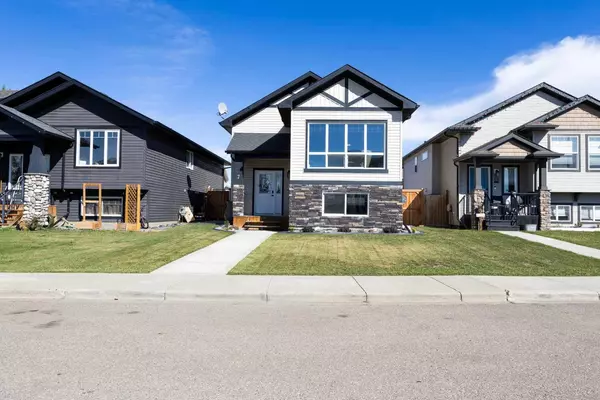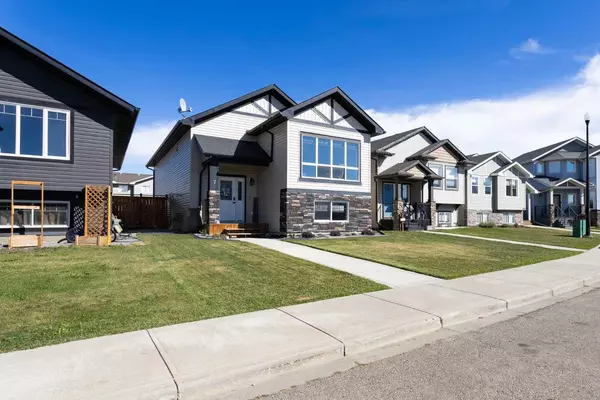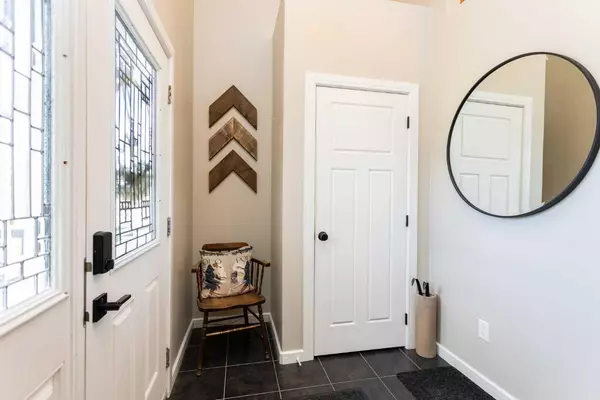For more information regarding the value of a property, please contact us for a free consultation.
7 Richfield CRES Sylvan Lake, AB T4S 0J8
Want to know what your home might be worth? Contact us for a FREE valuation!

Our team is ready to help you sell your home for the highest possible price ASAP
Key Details
Sold Price $380,000
Property Type Single Family Home
Sub Type Detached
Listing Status Sold
Purchase Type For Sale
Square Footage 1,097 sqft
Price per Sqft $346
Subdivision Ryders Ridge
MLS® Listing ID A2167941
Sold Date 10/08/24
Style Bi-Level
Bedrooms 4
Full Baths 3
Originating Board Central Alberta
Year Built 2014
Annual Tax Amount $3,280
Tax Year 2024
Lot Size 3,897 Sqft
Acres 0.09
Property Description
Welcome to 7 Richfield Crescent in the desired neighbourhood of Ryders Ridge! This extremely well maintained property boasts four bedrooms and 3 bathrooms as well as a fully fenced backyard & rear parking pad. The open main floor showcases a stunning kitchen with granite countertops, stainless steel appliances (fridge & dishwasher 2022), full tile backsplash, a corner pantry and ample cabinet space. The spacious living room overlooks the dining room ~ a great layout to entertain guests. Two bedrooms on the main floor including the large primary suite fully equipped with a walk-in closet with built-in drawers and organizers as well as a 3pc ensuite! The developed basement offers a huge family room with 9 ft ceilings and large windows plus two more great size bedrooms, a 4pc bathroom, and a laundry room with additional storage space. The backyard is fenced and offers a covered deck with privacy blinds! This is a wonderful move-in ready home!
Location
Province AB
County Red Deer County
Zoning R5
Direction S
Rooms
Other Rooms 1
Basement Finished, Full
Interior
Interior Features Closet Organizers, Granite Counters, Open Floorplan, Pantry, Vaulted Ceiling(s), Vinyl Windows, Walk-In Closet(s)
Heating Forced Air
Cooling None
Flooring Carpet, Laminate, Tile
Appliance Built-In Refrigerator, Dishwasher, Microwave, Stove(s), Washer/Dryer
Laundry In Basement
Exterior
Parking Features Parking Pad
Garage Description Parking Pad
Fence Fenced
Community Features Park, Playground, Schools Nearby, Shopping Nearby
Roof Type Asphalt Shingle
Porch Deck
Lot Frontage 34.0
Total Parking Spaces 3
Building
Lot Description Back Lane, Back Yard
Foundation Poured Concrete
Architectural Style Bi-Level
Level or Stories Bi-Level
Structure Type Vinyl Siding
Others
Restrictions None Known
Tax ID 92473570
Ownership Private
Read Less



