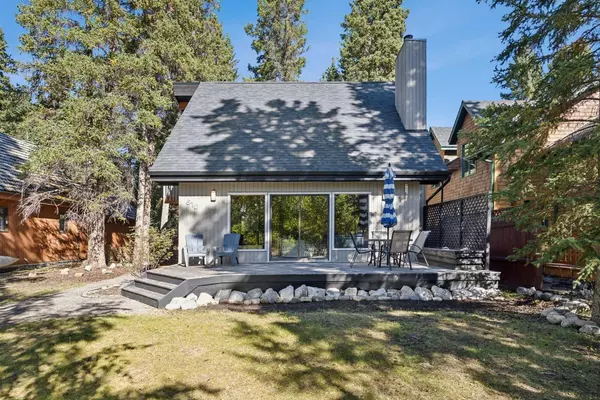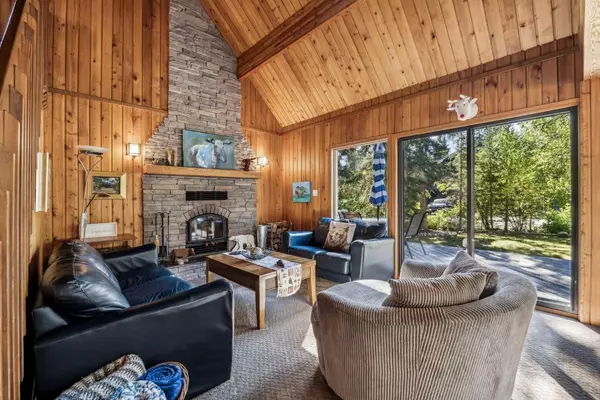For more information regarding the value of a property, please contact us for a free consultation.
610 2nd ST Canmore, AB T1W 2K6
Want to know what your home might be worth? Contact us for a FREE valuation!

Our team is ready to help you sell your home for the highest possible price ASAP
Key Details
Sold Price $1,900,000
Property Type Single Family Home
Sub Type Detached
Listing Status Sold
Purchase Type For Sale
Square Footage 1,442 sqft
Price per Sqft $1,317
Subdivision South Canmore
MLS® Listing ID A2167649
Sold Date 10/08/24
Style 2 Storey
Bedrooms 4
Full Baths 1
Half Baths 1
Originating Board Alberta West Realtors Association
Year Built 1990
Annual Tax Amount $5,288
Tax Year 2024
Lot Size 6,600 Sqft
Acres 0.15
Property Description
Beautiful south Canmore cabin with redevelopment potential. Four bedroom, two bathroom home on a desirable street with renovations throughout. South Canmore continues to be one of the most desirable areas in the Bow Valley and only a handful of R1 lots remain. This well cared for property has a functional floorplan and spectacular mountain views from all sides. The main level has an open concept kitchen with dining area on one side and living room accented by a cozy wood burning fireplace on the other. A bedroom and half bath are also on this level. The upper floor features three spacious bedrooms one of which has a deck off it to take in sun and views, plus a full bathroom with tub is also on this floor. Wood panelled ceilings add to the mountain cabin feel, front and back decks offer great outdoor space to enjoy the surroundings. Flat lot on a low density street with many tress, walking distance to Main Street, Bow River and numerous trails. Ideal as a full time home, weekend retreat or holding property while you plan your dream home.
Location
Province AB
County Bighorn No. 8, M.d. Of
Zoning R1
Direction S
Rooms
Basement Crawl Space, None
Interior
Interior Features Ceiling Fan(s), Open Floorplan, See Remarks
Heating Forced Air
Cooling None
Flooring Carpet, Tile
Fireplaces Number 1
Fireplaces Type Wood Burning
Appliance Dishwasher, Dryer, Microwave, Range Hood, Refrigerator, Stove(s), Washer, Window Coverings
Laundry In Unit
Exterior
Garage Parking Pad
Garage Description Parking Pad
Fence Partial
Community Features Schools Nearby, Walking/Bike Paths
Roof Type Asphalt Shingle
Porch Deck, Patio, Rear Porch
Lot Frontage 132.0
Total Parking Spaces 3
Building
Lot Description Back Lane, Low Maintenance Landscape, Many Trees, Rectangular Lot, See Remarks
Foundation Poured Concrete
Architectural Style 2 Storey
Level or Stories Two
Structure Type Wood Siding
Others
Restrictions None Known
Tax ID 56221005
Ownership Private
Read Less
GET MORE INFORMATION




