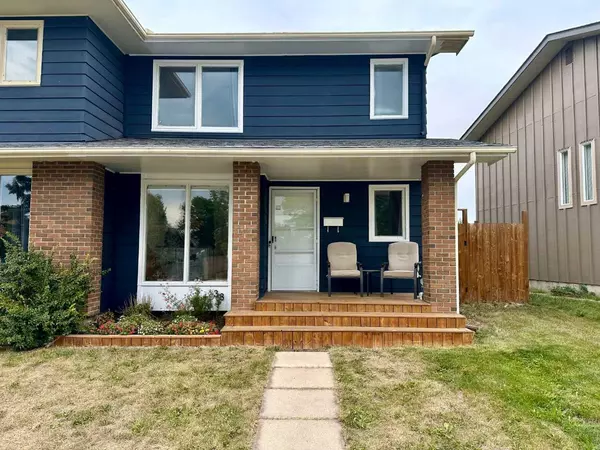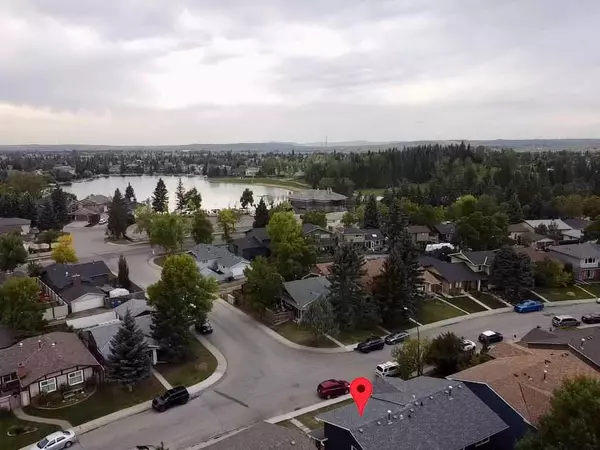For more information regarding the value of a property, please contact us for a free consultation.
38 Sunhurst CRES SE Calgary, AB T2X 1T6
Want to know what your home might be worth? Contact us for a FREE valuation!

Our team is ready to help you sell your home for the highest possible price ASAP
Key Details
Sold Price $493,000
Property Type Single Family Home
Sub Type Semi Detached (Half Duplex)
Listing Status Sold
Purchase Type For Sale
Square Footage 1,215 sqft
Price per Sqft $405
Subdivision Sundance
MLS® Listing ID A2163324
Sold Date 10/08/24
Style 2 Storey,Side by Side
Bedrooms 3
Full Baths 1
Half Baths 1
HOA Fees $24/ann
HOA Y/N 1
Originating Board Calgary
Year Built 1981
Annual Tax Amount $2,325
Tax Year 2024
Lot Size 2,594 Sqft
Acres 0.06
Property Description
Beautifully updated & also affordable home in the heart of Lake Sundance. Just steps away from the lake and Father James Whelihan School this is the perfect place to call home. As you enter, you'll love the newer laminate floors, the custom wood front closet and modern white kitchen. Good sized eating area, lots of countertop space and gorgeous Stainless Steel appliances. The back of the home is a great place to settle down in and watch TV or read a good book. The recently added fireplace makes all the difference for setting the mood. Take the patio doors out to your backyard that has a nice deck and a new fence. The upstairs has newer thick lush carpet and has 3 bedrooms and a full 4 pce bath. The bathroom is super cool with trendy wall paper and nice tile flooring. The downstairs is home to another family room and also the laundry area complete with storage. No Poly B to worry about in this home which is a bonus. Sundance is a family community that has the schools and private lake that you want for you and your family. Fish Creek park is so close and can be used all year round. Don't wait on this one as it won't last long!
Location
Province AB
County Calgary
Area Cal Zone S
Zoning R-C2
Direction S
Rooms
Basement Finished, Full
Interior
Interior Features See Remarks
Heating Forced Air, Natural Gas
Cooling None
Flooring Carpet, Laminate
Fireplaces Number 1
Fireplaces Type Electric
Appliance Dishwasher, Dryer, Microwave, Range Hood, Refrigerator, Stove(s), Washer
Laundry In Basement
Exterior
Parking Features Off Street
Garage Description Off Street
Fence Fenced
Community Features Fishing, Golf, Lake, Park, Playground, Schools Nearby, Shopping Nearby, Tennis Court(s), Walking/Bike Paths
Amenities Available Beach Access, Picnic Area, Playground, Racquet Courts
Roof Type Asphalt Shingle
Porch Deck, Front Porch
Lot Frontage 29.56
Building
Lot Description Back Yard, Level, Rectangular Lot
Foundation Poured Concrete
Architectural Style 2 Storey, Side by Side
Level or Stories Two
Structure Type Brick,Composite Siding,Wood Frame
Others
Restrictions None Known
Ownership Private
Read Less



