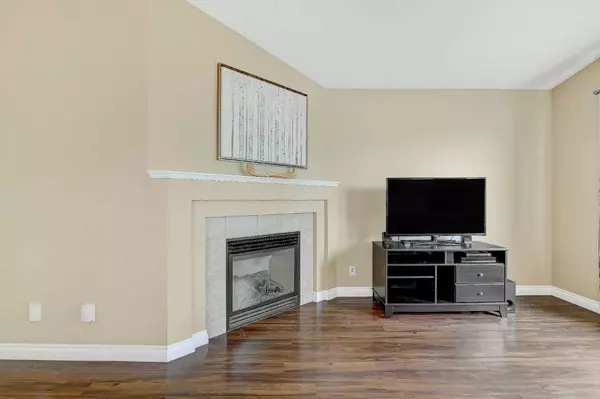For more information regarding the value of a property, please contact us for a free consultation.
8921 95 AVE Grande Prairie, AB T8X 0H2
Want to know what your home might be worth? Contact us for a FREE valuation!

Our team is ready to help you sell your home for the highest possible price ASAP
Key Details
Sold Price $390,000
Property Type Single Family Home
Sub Type Detached
Listing Status Sold
Purchase Type For Sale
Square Footage 1,219 sqft
Price per Sqft $319
Subdivision Cobblestone
MLS® Listing ID A2161967
Sold Date 10/08/24
Style Bungalow
Bedrooms 3
Full Baths 3
Originating Board Grande Prairie
Year Built 2008
Annual Tax Amount $4,396
Tax Year 2024
Lot Size 4,744 Sqft
Acres 0.11
Property Description
Beautifully maintained bungalow in Cobblestone with fantastic curb appeal and a charming covered front deck. The tiled entryway leads to a spacious laundry room, conveniently located off the garage entrance, and a walk-through pantry. The open floor plan features vaulted ceilings and large windows, creating a bright and airy atmosphere. The kitchen boasts maple cabinets, high-end stainless steel appliances, and a large island perfect for cooking and entertaining.
The master bedroom includes a walk-in closet and a luxurious ensuite with a 4' shower and a large soaker tub. The living room is warm and inviting, centered around a gas fireplace. The basement is 60% finished and includes a third bedroom, a bathroom, a media room fully wired for components and speakers, and a rec room ready for a wet bar. Both rooms feature pot lights with dimmer switches for customized lighting.
Enjoy the convenience of hot water on demand and a 22x24 finished, heated garage. The large deck off the dining room opens to a fully fenced and landscaped yard, backing onto green space. This home is ideally situated next to a children's park and within walking distance of a future school site and other amenities.
Location
Province AB
County Grande Prairie
Zoning RS
Direction N
Rooms
Other Rooms 1
Basement Full, Partially Finished
Interior
Interior Features Kitchen Island
Heating Forced Air
Cooling None
Flooring Carpet, Ceramic Tile, Vinyl
Fireplaces Number 1
Fireplaces Type Gas
Appliance Electric Stove, Refrigerator, Washer/Dryer, Window Coverings
Laundry Main Level
Exterior
Parking Features Double Garage Attached
Garage Spaces 2.0
Garage Description Double Garage Attached
Fence Fenced
Community Features Lake, Park
Roof Type Asphalt Shingle
Porch Deck
Lot Frontage 39.37
Total Parking Spaces 4
Building
Lot Description Rectangular Lot
Foundation Poured Concrete
Architectural Style Bungalow
Level or Stories One
Structure Type Wood Frame
Others
Restrictions None Known
Tax ID 91998380
Ownership Private
Read Less



