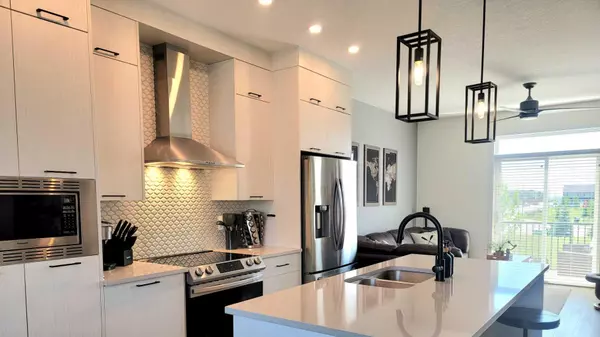For more information regarding the value of a property, please contact us for a free consultation.
405 South Point SW Airdrie, AB T4B5G8
Want to know what your home might be worth? Contact us for a FREE valuation!

Our team is ready to help you sell your home for the highest possible price ASAP
Key Details
Sold Price $505,000
Property Type Townhouse
Sub Type Row/Townhouse
Listing Status Sold
Purchase Type For Sale
Square Footage 1,493 sqft
Price per Sqft $338
Subdivision South Point
MLS® Listing ID A2149286
Sold Date 10/08/24
Style 3 Storey
Bedrooms 3
Full Baths 2
Half Baths 1
Condo Fees $294
Originating Board Calgary
Year Built 2019
Annual Tax Amount $2,190
Tax Year 2023
Lot Size 1,885 Sqft
Acres 0.04
Property Description
Welcome to this STUNNING 3-bedroom, 2.5-bathroom home located in the vibrant community of South Point! (LOW CONDO FEES) Offering 1,493 square feet of meticulously maintained living space, this home exemplifies pride of ownership. Step into the main level and be greeted by a large, chef-inspired kitchen that is sure to impress. Featuring quartz countertops, designer fixtures, and upgraded stainless steel appliances, this kitchen is a culinary dream. Custom features, including a striking mosaic backsplash, ceiling-height cabinetry, and premium black hardware, enhance the elegance of this space. The open-concept design flows seamlessly into the family room and dining area, where large windows allow an abundance of natural light to fill the rooms. Double sliding doors from the family room lead to a sunny and spacious balcony equipped with a gas outlet for BBQs, perfect for outdoor entertaining. Upstairs, you'll find three generously sized bedrooms. The primary bedroom features a beautifully accented barn door, an en-suite bathroom and two closets, one of which is a walk in. For added convenience, the Electrolux washer and dryer is also located on this level, along with another full bathroom. The lower level boasts a double attached garage that is fully insulated and heated, and an office/den. This versatile space can be customized to suit your needs, whether for work, storage, or additional living space. Enjoy the private, south-facing balcony that backs onto a green space brimming with amenities such as tennis and basketball courts, a playground, and a picnic area. South Point is one of Airdrie’s newest master-planned communities, providing easy access to Highway 2 for a short drive to Calgary, Cross Iron Mills Shopping Center, Stoney Trail, shops, restaurants, and much more. This home is the perfect spot to plant your roots. Don’t miss out on this incredible opportunity to own a piece of South Point’s thriving community
Location
Province AB
County Airdrie
Zoning R3
Direction S
Rooms
Other Rooms 1
Basement None
Interior
Interior Features Ceiling Fan(s), High Ceilings, Kitchen Island, No Animal Home, No Smoking Home, Open Floorplan, Quartz Counters, Recreation Facilities, Separate Entrance, Vinyl Windows, Walk-In Closet(s)
Heating Forced Air, Natural Gas
Cooling None
Flooring Carpet, Laminate
Appliance Dishwasher, Garage Control(s), Microwave, Range Hood, Refrigerator, Washer/Dryer, Window Coverings
Laundry In Unit, Upper Level
Exterior
Garage Additional Parking, Double Garage Attached, Driveway, Garage Door Opener, Heated Garage, Insulated
Garage Spaces 2.0
Garage Description Additional Parking, Double Garage Attached, Driveway, Garage Door Opener, Heated Garage, Insulated
Fence None
Community Features Playground, Schools Nearby, Shopping Nearby, Sidewalks, Street Lights, Tennis Court(s)
Amenities Available Other, Recreation Facilities, Visitor Parking
Roof Type Asphalt Shingle
Porch Balcony(s), Patio
Parking Type Additional Parking, Double Garage Attached, Driveway, Garage Door Opener, Heated Garage, Insulated
Exposure S
Total Parking Spaces 4
Building
Lot Description Other
Story 3
Foundation Poured Concrete
Architectural Style 3 Storey
Level or Stories Three Or More
Structure Type Wood Frame
Others
HOA Fee Include Common Area Maintenance,Maintenance Grounds,Parking,Professional Management,Reserve Fund Contributions,Snow Removal,Trash
Restrictions Utility Right Of Way
Tax ID 93019497
Ownership Private
Pets Description Restrictions, Yes
Read Less
GET MORE INFORMATION




