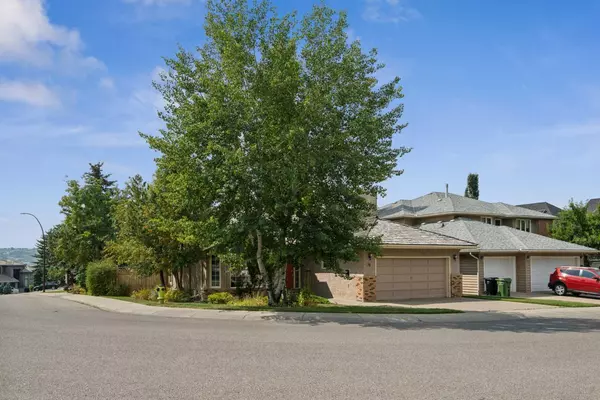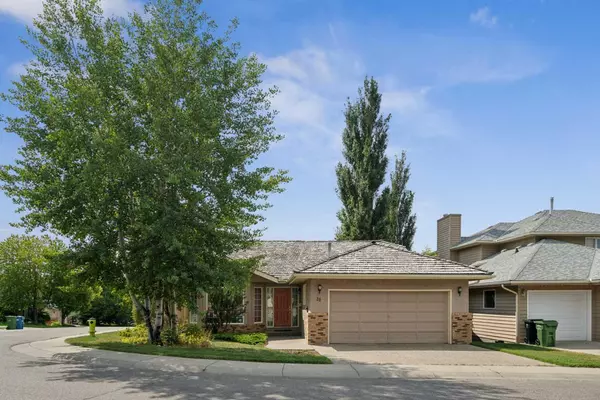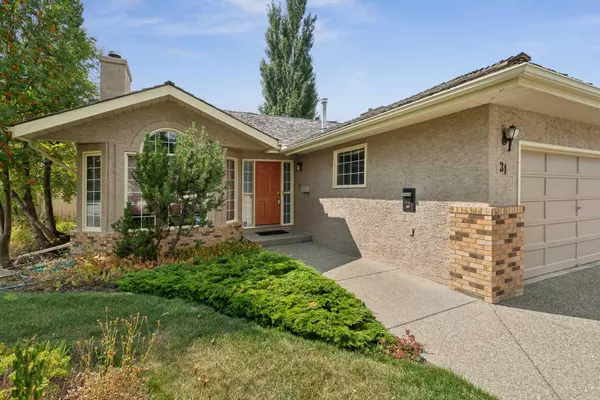For more information regarding the value of a property, please contact us for a free consultation.
31 Scenic Ridge CRES NW Calgary, AB T3L1V2
Want to know what your home might be worth? Contact us for a FREE valuation!

Our team is ready to help you sell your home for the highest possible price ASAP
Key Details
Sold Price $735,000
Property Type Single Family Home
Sub Type Detached
Listing Status Sold
Purchase Type For Sale
Square Footage 1,638 sqft
Price per Sqft $448
Subdivision Scenic Acres
MLS® Listing ID A2140985
Sold Date 10/08/24
Style Bungalow
Bedrooms 4
Full Baths 3
Originating Board Calgary
Year Built 1990
Annual Tax Amount $4,621
Tax Year 2024
Lot Size 5,468 Sqft
Acres 0.13
Property Description
** BEAUTIFUL Walk-Out Bungalow ** in estate area of Scenic Acres, close to the community parks, the ravine path system, Twin Arenas and so much more. ** VERY quick access to Crowfoot Shopping Centre, Bowness -- Baker & Bowmont PARKS, the LRT station and several major traffic arteries. This corner lot has additional parking, and it has a large “RV pad” for your trailer and/or outdoor toys. ** When stepping into the entrance - you are greeted to a spacious front room with gleaming hardwood floors, VAULTED ceilings and a warm & cozy fireplace -and- a formal dining room - great for family dining or those special occasions. ** The kitchen is bright and airy with tons of natural light, a serving island, an eating nook with direct access to the huge “SUNNY SOUTH” deck area. It features upgraded granite counter tops and Stainless-Steel appliance package. ** Down the hall is a great master bedroom with a SPACIOUS ensuite featuring a corner soaker tub PLUS a separate shower and a good size WALK-IN closet. The secondary bedroom is a nice size with ample closet space -and- the main bathroom features a Step-In Tub. The MAIN FLOOR LAUNDRY and back entry are spacious and have space for that extra fridge/freezer. ** Going down the elegant centre staircase you enter a very large family –and-- games room area with a wet bar, tons of quality bookshelves and custom woodwork. This room is very bright and airy with SUNNY SOUTH exposure and patio doors to a VERY private patio area and backyard oasis. There is a large secondary bedroom with ample closet and a full 4 pce bathroom. In addition, this home has TONS of storage and extra shelving. ** NOTE: with all the changes to the City of Calgary – this property could possibly be adapted to have a SECONDARY Suite and/or nanny quarters. (must meet City of Calgary zoning and development guidelines) ** CHECK-it-OUT **
Location
Province AB
County Calgary
Area Cal Zone Nw
Zoning R-C1
Direction N
Rooms
Other Rooms 1
Basement Finished, Full
Interior
Interior Features Open Floorplan
Heating Forced Air, Natural Gas
Cooling None
Flooring Carpet, Ceramic Tile, Hardwood
Fireplaces Number 1
Fireplaces Type Gas
Appliance Bar Fridge, Built-In Electric Range, Built-In Freezer, Built-In Gas Range
Laundry Laundry Room, Main Level
Exterior
Parking Features Double Garage Attached
Garage Spaces 2.0
Garage Description Double Garage Attached
Fence Fenced
Community Features Other
Roof Type Cedar Shake
Porch Deck
Lot Frontage 57.09
Total Parking Spaces 4
Building
Lot Description Sloped Down
Foundation Wood
Architectural Style Bungalow
Level or Stories One
Structure Type Brick,Stucco
Others
Restrictions None Known
Ownership Private
Read Less



