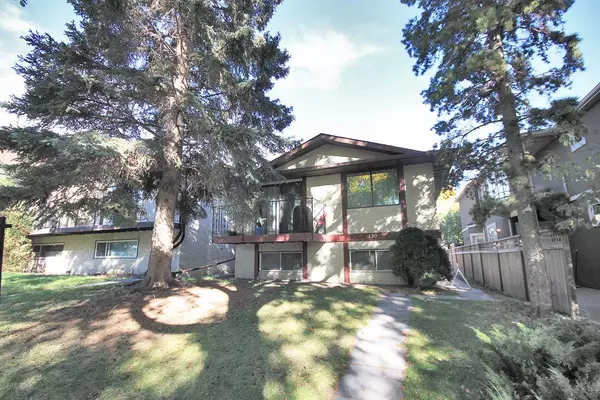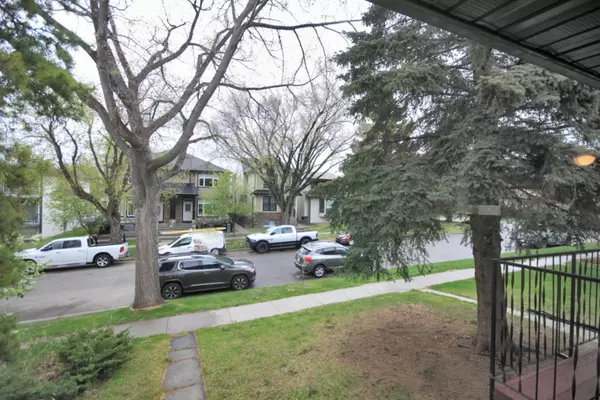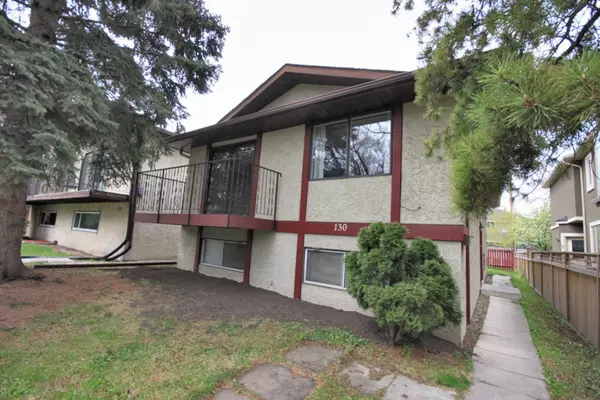For more information regarding the value of a property, please contact us for a free consultation.
130 27 AVE NW Calgary, AB T2M 2H2
Want to know what your home might be worth? Contact us for a FREE valuation!

Our team is ready to help you sell your home for the highest possible price ASAP
Key Details
Sold Price $603,800
Property Type Single Family Home
Sub Type Detached
Listing Status Sold
Purchase Type For Sale
Square Footage 1,164 sqft
Price per Sqft $518
Subdivision Tuxedo Park
MLS® Listing ID A2168809
Sold Date 10/07/24
Style Bi-Level,Up/Down
Bedrooms 6
Full Baths 2
Half Baths 1
Originating Board Calgary
Year Built 1977
Annual Tax Amount $2,941
Tax Year 2024
Lot Size 4,079 Sqft
Acres 0.09
Property Description
Handyman Special! Bi-level up and down duplex right off of Centre Street with a three bedroom suite and an illegal three bedroom basement suite. Home could be reconfigured as a whole detached six bedroom home. Common entranceway with independent entrances to each level. Main floor unit currently has Tenant that is leaving November 1st. Upper unit has laminate flooring throughout. Large living room and dining room with views of the yard with mature trees along the wide boulevard. Upper balcony overlooks yard with access from dining area. Kitchen with entertainment/eating island and stainless appliances overlooks dining area. Laundry is off of kitchen with an independent storage room /pantry. Three good sized bedrooms including master with two piece ensuite. Fixer upper basement suite is vacant and ready to renovate and update, previous Tenant was there over 30 years. Lots of room in the back yard for future garage or carriage house. Less than a block from Centre Street with major transit routes to downtown. Shopping and restaurants close by. Both levels could use some updating. Live up and rent the lower level! In the heart of Tuxedo.
Location
Province AB
County Calgary
Area Cal Zone Cc
Zoning M-C1
Direction S
Rooms
Other Rooms 1
Basement Finished, Full, Suite
Interior
Interior Features No Animal Home, No Smoking Home, Pantry, Separate Entrance
Heating Central, Forced Air, Natural Gas
Cooling None
Flooring Carpet, Laminate, Linoleum
Appliance Range Hood, Refrigerator, Stove(s), Window Coverings
Laundry Electric Dryer Hookup, In Unit, Laundry Room, Lower Level, Main Level, Multiple Locations, Washer Hookup
Exterior
Parking Features Alley Access, Off Street, Parking Pad, Stall
Garage Description Alley Access, Off Street, Parking Pad, Stall
Fence Fenced
Community Features Park, Playground, Schools Nearby, Shopping Nearby, Sidewalks, Street Lights
Roof Type Asphalt Shingle
Porch Balcony(s)
Lot Frontage 33.2
Total Parking Spaces 4
Building
Lot Description Back Lane, Back Yard, City Lot, Front Yard, Lawn, Street Lighting, Rectangular Lot
Foundation Poured Concrete
Architectural Style Bi-Level, Up/Down
Level or Stories Bi-Level
Structure Type Stucco
Others
Restrictions None Known
Tax ID 95143767
Ownership Private
Read Less



