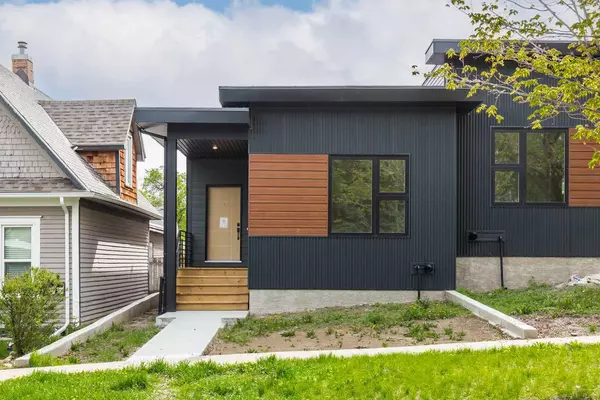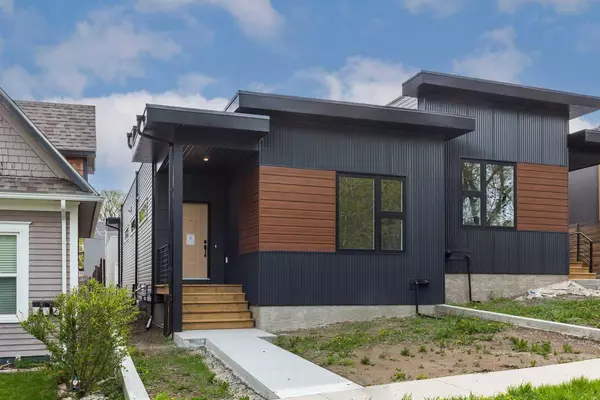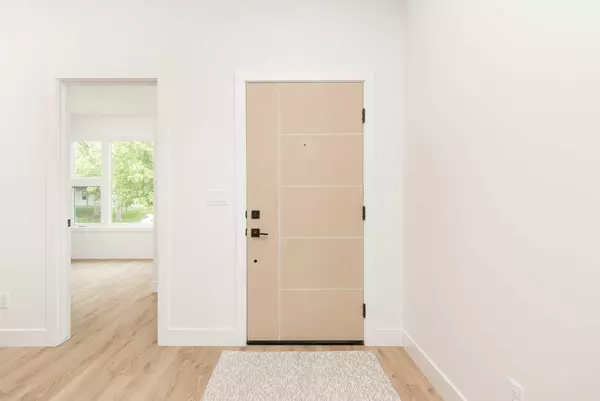For more information regarding the value of a property, please contact us for a free consultation.
927 9 ST S Lethbridge, AB T1J 2M1
Want to know what your home might be worth? Contact us for a FREE valuation!

Our team is ready to help you sell your home for the highest possible price ASAP
Key Details
Sold Price $475,000
Property Type Single Family Home
Sub Type Semi Detached (Half Duplex)
Listing Status Sold
Purchase Type For Sale
Square Footage 1,355 sqft
Price per Sqft $350
Subdivision Fleetwood
MLS® Listing ID A2132737
Sold Date 10/07/24
Style Bungalow,Side by Side
Bedrooms 2
Full Baths 2
Originating Board Lethbridge and District
Year Built 2024
Annual Tax Amount $3,220
Tax Year 2023
Lot Size 5,993 Sqft
Acres 0.14
Property Description
Have you been looking for an infill lot on the south side, but the right one just hasn't come up? Looking to potentially get ready for retirement, and saying goodbye to stairs? Do we have something special for you. Check out 927 9th Street South. Located just south of London Road is this gem of a property. This is a BRAND NEW build just ready for its first owner. This half duplex features some amazing quality workmanship. The main floor of this bungalow features a massive footprint. The open concept living room and dining room open directly into the kitchen. The kitchen features great custom cabinets with gold pulls and a stainless steel appliance package. As you're enjoying the kitchen, your eyes will be drawn upward towards the customized raised ceiling featuring tons of windows for extra natural light. Add in the 3 massive windows on the main floor, and you feel like you barely need to turn lights on ever. The upstairs features 2 bedrooms, and 2 bathrooms. At the front of the home is bedroom 1. This is a good sized room that offers an amazing window as well for natural light. The master bedroom at the back of the house gives you a great bedroom featuring a master ensuite with his and hers sinks and a great walk-in shower. One neat feature about upstairs is there is a massive pantry setup that can be converted into a washer/dryer closet if you'd prefer to have your laundry upstairs. The basement is just as big as the upstairs, and is currently framed for your completion. It gives you two more big bedrooms, another bathroom, and a massive living room. Build some sweat equity by finishing the development off. Out back is a great detached garage for some added convenience. This home is really an amazing opportunity for someone who is ready to just move into a new infill! Home is ready for immediate possession.
Location
Province AB
County Lethbridge
Zoning R-L
Direction S
Rooms
Other Rooms 1
Basement Full, Unfinished
Interior
Interior Features Quartz Counters
Heating Forced Air, Natural Gas
Cooling Central Air
Flooring Hardwood, Tile
Appliance See Remarks
Laundry In Basement
Exterior
Parking Features Double Garage Detached
Garage Spaces 2.0
Garage Description Double Garage Detached
Fence Partial
Community Features Playground, Schools Nearby, Shopping Nearby
Roof Type Membrane
Porch Front Porch
Lot Frontage 50.0
Total Parking Spaces 2
Building
Lot Description Back Yard, Landscaped, Standard Shaped Lot
Foundation Poured Concrete
Architectural Style Bungalow, Side by Side
Level or Stories One
Structure Type Composite Siding,Metal Siding
New Construction 1
Others
Restrictions None Known
Tax ID 83359065
Ownership Private
Read Less



