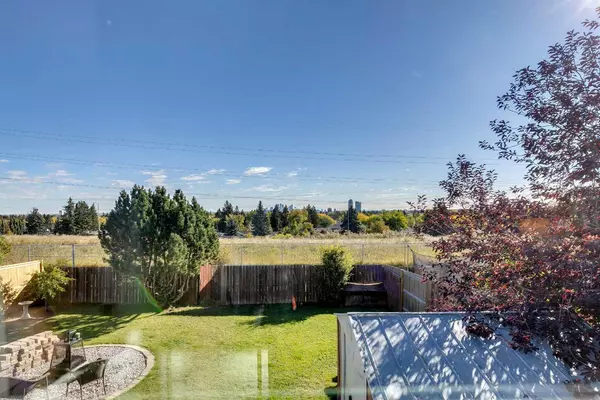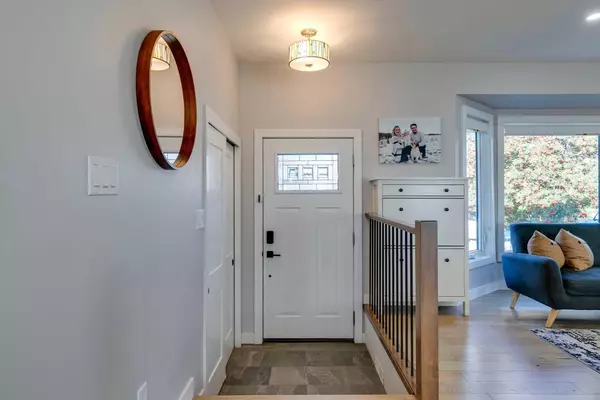For more information regarding the value of a property, please contact us for a free consultation.
48 Strathcona Close SW Calgary, AB T3H 1L3
Want to know what your home might be worth? Contact us for a FREE valuation!

Our team is ready to help you sell your home for the highest possible price ASAP
Key Details
Sold Price $752,000
Property Type Single Family Home
Sub Type Detached
Listing Status Sold
Purchase Type For Sale
Square Footage 1,130 sqft
Price per Sqft $665
Subdivision Strathcona Park
MLS® Listing ID A2169615
Sold Date 10/07/24
Style 4 Level Split
Bedrooms 4
Full Baths 2
Half Baths 1
Originating Board Calgary
Year Built 1980
Annual Tax Amount $3,735
Tax Year 2024
Lot Size 5,155 Sqft
Acres 0.12
Property Description
OPEN HOUSE SATURDAY OCTOBER 5, 1-4PM. JUST LISTED in STRATHCONA! This a SUPER QUIET LOCATION both front and backyard! NEWLY RENOVATED HOME, BACKING GREENSPACE with NO NEIGHBOURS BEHIND & CITY VIEWS, on a QUIET CUL-DE-SAC LOCATION! This home has it all - nearly 5200 SF LOT, brand new HARDIE BOARD SIDING (2024), new HIGH EFFICIENCY FURNACE (2023), new CENTRAL AIR CONDITIONING (2023), TRIPLE PANE WINDOWS (2022), NEW KITCHEN in 2020 including WHITE CEILING HEIGHT CABINETRY, QUARTZ COUNTERTOPS, MASSIVE ISLAND, pullout pantry drawers, ENGINEERED HARDWOOD FLOORING, FLAT FINISHED CEILINGS, and wood burning fireplace. ROD IRON SPINDLE RAILING leads to the upper level with 3 LARGE BEDROOMS, including the king sized primary with 2 PCE ensuite. The 3rd level has a good sized family room with large west facing windows, a 4th bedroom, beautiful 4 PCE bath with huge TILED SHOWER and 2 sinks. The lower level can easily be finished for an additional living space. Plenty of room to add a DOUBLE GARAGE and access via the back lane. So many extras in this home - In-floor heating, pot lights, under cabinet lightening, huge storage in lower level crawlspace, NEW ELECTRICAL PANEL(2020), NEW DECK (2023), landscaped beautifully, 1 minute walk to Strathcona Park, the list goes on and on! $699,900. This property is priced to sell and will not last long!
Location
Province AB
County Calgary
Area Cal Zone W
Zoning R-CG
Direction W
Rooms
Other Rooms 1
Basement Full, Unfinished
Interior
Interior Features Double Vanity, Kitchen Island, Open Floorplan, Quartz Counters, Recessed Lighting, Storage
Heating In Floor, Forced Air
Cooling Central Air
Flooring Carpet, Ceramic Tile, Hardwood
Fireplaces Number 1
Fireplaces Type Wood Burning
Appliance Central Air Conditioner, Dishwasher, Dryer, Electric Stove, Microwave Hood Fan, Refrigerator, Washer, Window Coverings
Laundry In Basement
Exterior
Parking Features Alley Access, Off Street, On Street
Garage Description Alley Access, Off Street, On Street
Fence Fenced
Community Features Park, Playground, Schools Nearby, Shopping Nearby, Tennis Court(s), Walking/Bike Paths
Roof Type Asphalt Shingle
Porch Deck
Lot Frontage 52.73
Total Parking Spaces 2
Building
Lot Description Back Lane, Backs on to Park/Green Space, Cul-De-Sac, No Neighbours Behind, Views
Foundation Poured Concrete
Architectural Style 4 Level Split
Level or Stories 4 Level Split
Structure Type Cement Fiber Board,Wood Frame
Others
Restrictions None Known
Tax ID 95250703
Ownership Private
Read Less



