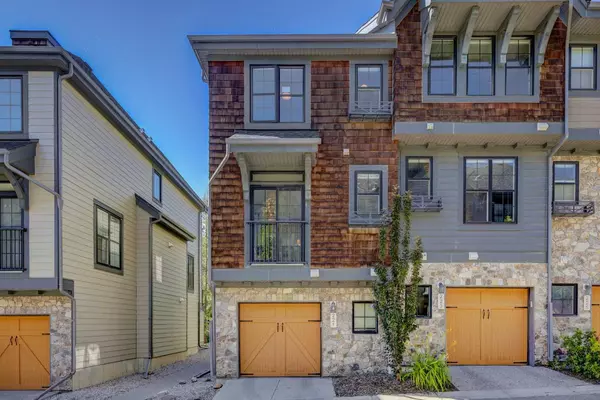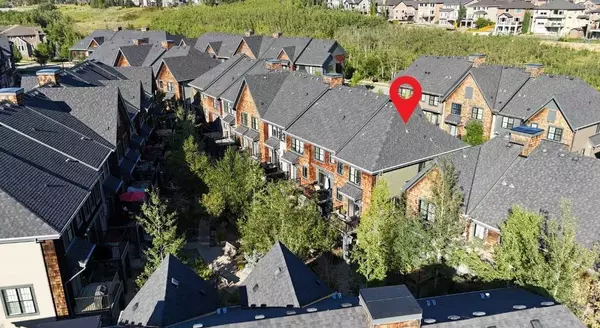For more information regarding the value of a property, please contact us for a free consultation.
221 Ascot CIR SW Calgary, AB T3H 0X2
Want to know what your home might be worth? Contact us for a FREE valuation!

Our team is ready to help you sell your home for the highest possible price ASAP
Key Details
Sold Price $576,688
Property Type Townhouse
Sub Type Row/Townhouse
Listing Status Sold
Purchase Type For Sale
Square Footage 1,551 sqft
Price per Sqft $371
Subdivision Aspen Woods
MLS® Listing ID A2159821
Sold Date 10/07/24
Style 2 Storey
Bedrooms 3
Full Baths 2
Half Baths 1
Condo Fees $375
HOA Fees $16/ann
HOA Y/N 1
Originating Board Calgary
Year Built 2013
Annual Tax Amount $3,431
Tax Year 2024
Lot Size 1,086 Sqft
Acres 0.02
Lot Dimensions 20.7' x 52.5
Property Description
Immaculate end unit Townhome in The Enclave in Castle Keep, in desirable Aspen Woods. Lovingly maintained and
with 1,550 sq.ft. of stylish and functional space, the open concept design showcases the luxury 3 ¼” Lauzon hardwood flooring complimented by the neutral tones and a ton of natural light. The living room features a modern electric fireplace complete with decorative tile facing and a mantle and provides access to your balcony with BBQ gas line, which overlooks the private treed courtyard. The sleek kitchen has Caesarstone countertops, under cabinet lighting, Kinetico K5 drinking water station, a pantry, a raised breakfast bar with overhead designer pendant lights and is located right next to the dining room. Completing the floor is a convenient 2-piece powder room for guests. The top floor has a large primary suite, complete with a large walk-in closet and 3-piece ensuite plus 2 more generously sized bedrooms and a 4-piece main bathroom. As an added convenience, the stacked laundry is also located on this floor. A double attached, tandem garage will easily accommodate 2 vehicles. This stunning property is located close to Webber Academy, Calgary Academy, more local schools, Aspen Landing Shopping centre, West Side Recreation centre and the C-Train, plus an easy commute to downtown, Westhills Shopping Centre, Sarcee Trail, Crowchild Trail and Glenmore Trail. This beautiful turnkey End unit shows immaculately and with its clean, sleek interior and desirable location. Schedule your private tour today!
Location
Province AB
County Calgary
Area Cal Zone W
Zoning M-1 d79
Direction W
Rooms
Other Rooms 1
Basement None
Interior
Interior Features Kitchen Island, Open Floorplan, Pantry, Quartz Counters, Storage, Walk-In Closet(s)
Heating Forced Air, Natural Gas
Cooling None
Flooring Carpet, Ceramic Tile, Hardwood
Fireplaces Number 1
Fireplaces Type Decorative, Electric, Living Room, Mantle, Tile
Appliance Dishwasher, Dryer, Microwave Hood Fan, Refrigerator, Stove(s), Washer, Window Coverings
Laundry In Unit, Upper Level
Exterior
Parking Features Double Garage Detached, See Remarks, Tandem
Garage Spaces 2.0
Garage Description Double Garage Detached, See Remarks, Tandem
Fence None
Community Features Golf, Park, Playground, Schools Nearby, Shopping Nearby, Sidewalks, Street Lights
Amenities Available Picnic Area, Visitor Parking
Roof Type Asphalt Shingle
Porch Balcony(s), Other
Lot Frontage 14.76
Exposure W
Total Parking Spaces 2
Building
Lot Description Backs on to Park/Green Space, Low Maintenance Landscape, Views, Wetlands
Story 3
Foundation Poured Concrete
Architectural Style 2 Storey
Level or Stories Two
Structure Type Composite Siding,Stone,Wood Frame,Wood Siding
Others
HOA Fee Include Common Area Maintenance,Insurance,Snow Removal
Restrictions Easement Registered On Title,Utility Right Of Way
Ownership Private
Pets Allowed Restrictions, Yes
Read Less



