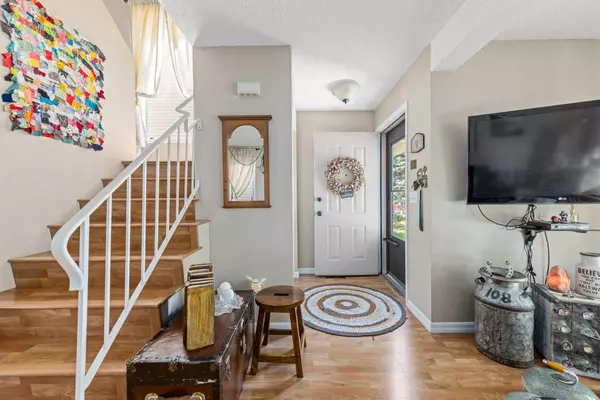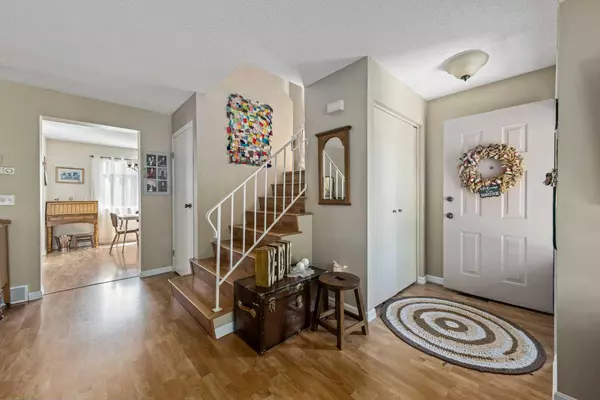For more information regarding the value of a property, please contact us for a free consultation.
77 Sunvale CRES SE Calgary, AB T2X 2R9
Want to know what your home might be worth? Contact us for a FREE valuation!

Our team is ready to help you sell your home for the highest possible price ASAP
Key Details
Sold Price $562,000
Property Type Single Family Home
Sub Type Detached
Listing Status Sold
Purchase Type For Sale
Square Footage 1,174 sqft
Price per Sqft $478
Subdivision Sundance
MLS® Listing ID A2159403
Sold Date 10/07/24
Style 2 Storey
Bedrooms 3
Full Baths 2
Half Baths 1
HOA Fees $24/ann
HOA Y/N 1
Originating Board Calgary
Year Built 1982
Annual Tax Amount $2,993
Tax Year 2024
Lot Size 2,787 Sqft
Acres 0.06
Property Description
OPEN HOUSE August 24th 1-3pm. Discover the perfect blend of comfort and convenience in this stunning Sundance home with LAKE ACCESS! This is home is perfect for a first-time home buyer, a young family or someone looking to downsize. Boasting 3 bedrooms and 2.5 bathrooms, this residence offers ample space for your family. The three upstairs bedrooms provide a cozy retreat for everyone. Enjoy the abundant natural light that floods through the large windows, creating a warm and inviting atmosphere throughout the home. The fully developed basement features a wet bar, ideal for entertaining guests or enjoying a quiet evening at home. Step outside to a beautifully landscaped yard designed for low maintenance, allowing you to relax and enjoy your surroundings. With lake access, you'll have endless opportunities for recreation and relaxation. The home is conveniently located near numerous shopping centres and highly-rated schools, making daily errands and school runs a breeze. The oversized heated double garage, built in 2018, provides plenty of room for your vehicles and storage needs. Don't miss this incredible opportunity to own a piece of Sundance paradise!
Location
Province AB
County Calgary
Area Cal Zone S
Zoning R-C2
Direction E
Rooms
Basement Finished, Full
Interior
Interior Features Bar, Central Vacuum, No Animal Home, No Smoking Home, Storage
Heating Forced Air
Cooling None
Flooring Laminate, Linoleum
Appliance Dishwasher, Dryer, Electric Stove, Microwave, Refrigerator, Washer
Laundry In Basement
Exterior
Parking Features Double Garage Detached
Garage Spaces 2.0
Garage Description Double Garage Detached
Fence Fenced
Community Features Lake, Park, Playground, Schools Nearby, Shopping Nearby, Sidewalks, Street Lights
Amenities Available Beach Access
Roof Type Asphalt Shingle
Porch Deck
Lot Frontage 27.89
Total Parking Spaces 2
Building
Lot Description Back Lane, Back Yard, Low Maintenance Landscape, Landscaped, Rectangular Lot
Foundation Poured Concrete
Architectural Style 2 Storey
Level or Stories Two
Structure Type Wood Frame,Wood Siding
Others
Restrictions None Known
Ownership Private
Read Less



