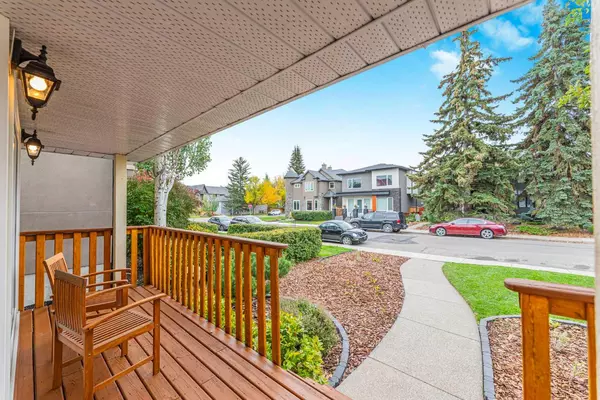For more information regarding the value of a property, please contact us for a free consultation.
2110 1 AVE NW Calgary, AB T2N 0B5
Want to know what your home might be worth? Contact us for a FREE valuation!

Our team is ready to help you sell your home for the highest possible price ASAP
Key Details
Sold Price $825,000
Property Type Single Family Home
Sub Type Detached
Listing Status Sold
Purchase Type For Sale
Square Footage 1,838 sqft
Price per Sqft $448
Subdivision West Hillhurst
MLS® Listing ID A2168871
Sold Date 10/07/24
Style 2 Storey
Bedrooms 3
Full Baths 2
Half Baths 2
Originating Board Calgary
Year Built 1991
Annual Tax Amount $4,890
Tax Year 2024
Lot Size 3,250 Sqft
Acres 0.07
Property Description
Welcome to this delightful 2-storey home, nestled on a picturesque tree-lined street in the heart of the highly sought-after community of West Hillhurst. With its unbeatable location, you're just a short walk to downtown, SAIT, and only three blocks away from the stunning Bow River and pathway system. Enjoy the inner city lifestyle with the convenience of everything downtown has to offer as well as, the beautiful pathways, vibrant parks, and countless amenities right at your doorstep. This meticulously maintained home features three generous bedrooms, two full bathrooms, and two additional half bathrooms, making it ideal for families and those who love to entertain. The open and bright main floor offer a large formal living space as well as an open concept kitchen / family room. Step onto the sunny south-facing front porch, where you can soak in the beautifully landscaped front yard (professionally landscaped in spring of 2024). Inside, you'll find an abundance of natural light that highlights the thoughtful upgrades throughout the home. The recently replaced windows and exterior doors (2008, 2017, and 2020) ensure energy efficiency and a modern aesthetic. With the recent Poly B plumbing replacement (2024), you can move in with complete peace of mind. Additional insulation in the attic keeps the home cozy in the winter and cool in the summer. The fully finished basement makes a great space for family movie night, and the fully equipped spacious gym gives no excuses for not getting your workout in! Step outside to your private, low-maintenance backyard oasis, perfect for entertaining with its expansive deck and gas line for effortless BBQs. The new pavers in the back and side yard lead to an oversized, insulated double detached garage with paved alley access—for convenience and functionality. With a newer roof (2016) and all major maintenance items taken care of, this home is truly move-in ready, allowing you to enjoy everything that vibrant West Hillhurst has to offer. Don't let this gem slip away—schedule your private tour today and envision your new life in this charming home!
Location
Province AB
County Calgary
Area Cal Zone Cc
Zoning R-CG
Direction S
Rooms
Other Rooms 1
Basement Finished, Full
Interior
Interior Features Ceiling Fan(s), Central Vacuum, High Ceilings, No Animal Home, No Smoking Home, Sump Pump(s)
Heating Fireplace(s), Forced Air, Natural Gas
Cooling None
Flooring Carpet, Hardwood, Linoleum
Fireplaces Number 1
Fireplaces Type Family Room, Gas
Appliance Dishwasher, Freezer, Garburator, Gas Stove, Microwave, Range Hood, Refrigerator, Washer/Dryer, Water Softener, Window Coverings
Laundry In Hall, Main Level
Exterior
Parking Features Alley Access, Double Garage Detached, Garage Faces Rear, Insulated, Oversized, Paved
Garage Spaces 2.0
Garage Description Alley Access, Double Garage Detached, Garage Faces Rear, Insulated, Oversized, Paved
Fence Fenced
Community Features Schools Nearby, Shopping Nearby, Sidewalks, Walking/Bike Paths
Roof Type Asphalt Shingle
Porch Deck, Front Porch
Lot Frontage 25.0
Total Parking Spaces 2
Building
Lot Description Back Lane, Lawn, Landscaped, Level, Native Plants, Private, Rectangular Lot
Foundation Poured Concrete
Architectural Style 2 Storey
Level or Stories Two
Structure Type Concrete,Vinyl Siding,Wood Frame
Others
Restrictions None Known
Tax ID 95285777
Ownership Private
Read Less



