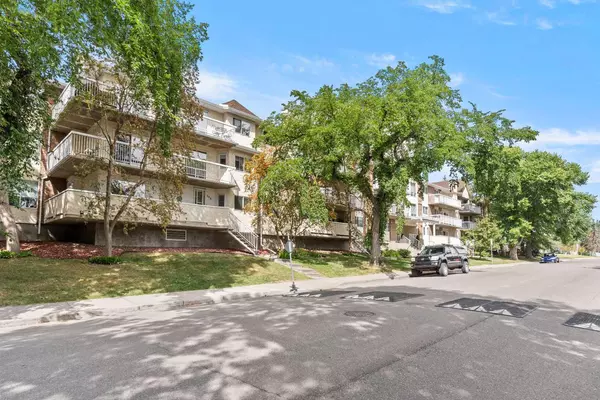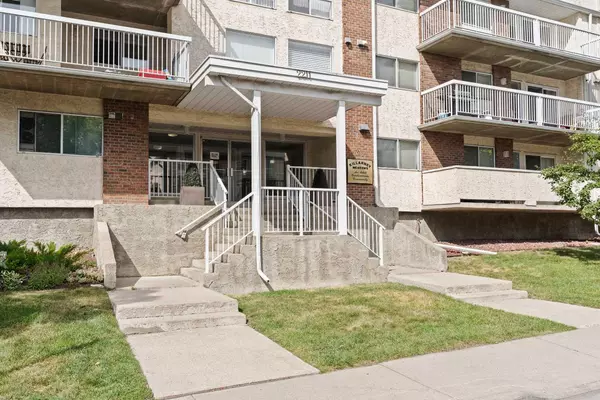For more information regarding the value of a property, please contact us for a free consultation.
2211 29 ST SW #216 Calgary, AB T3E 2K1
Want to know what your home might be worth? Contact us for a FREE valuation!

Our team is ready to help you sell your home for the highest possible price ASAP
Key Details
Sold Price $332,500
Property Type Condo
Sub Type Apartment
Listing Status Sold
Purchase Type For Sale
Square Footage 974 sqft
Price per Sqft $341
Subdivision Killarney/Glengarry
MLS® Listing ID A2159238
Sold Date 10/06/24
Style Low-Rise(1-4)
Bedrooms 2
Full Baths 2
Condo Fees $594/mo
Originating Board Calgary
Year Built 1990
Annual Tax Amount $1,926
Tax Year 2024
Property Description
Welcome to the Killarney Meadows Condominiums, this 974 sq/ft, two bed and two bath condo is situated in the vibrant and sought-after community of Killarney. Situated in a 21+ adult living, SOLID CONCRETE BUILDING, with updated flooring throughout is ideal for anyone looking to be close to all the action Calgary has to offer. The spacious master bedroom features a walk-through closet leading to a private four-piece ensuite, providing the ultimate retreat. Additionally, there is a second bedroom and full bathroom that offers flexibility for guests, family, or a home office. Accompanied by the convenience of in-suite laundry and storage space. The living area flows seamlessly out to a large wrap-around balcony, perfect for relaxing or entertaining. The unit also comes with a titled underground parking stall and a secure storage locker. This prime location is close to everything you need—quick access to transit, minutes from downtown, and just steps away from the Killarney Rec Centre. Whether you're looking for city convenience or a serene neighborhood feel, this condo offers the best of both worlds.
Location
Province AB
County Calgary
Area Cal Zone Cc
Zoning M-C1
Direction E
Rooms
Other Rooms 1
Basement None
Interior
Interior Features Closet Organizers, Laminate Counters, No Animal Home, No Smoking Home, Open Floorplan
Heating Baseboard, Hot Water, Natural Gas
Cooling None
Flooring Ceramic Tile, Laminate
Appliance Dishwasher, Microwave, Range Hood, Refrigerator, Stove(s), Washer/Dryer Stacked, Window Coverings
Laundry In Unit
Exterior
Parking Features Heated Garage, Titled, Underground
Garage Spaces 1.0
Garage Description Heated Garage, Titled, Underground
Community Features Park, Playground, Pool, Schools Nearby, Shopping Nearby, Sidewalks, Street Lights, Tennis Court(s), Walking/Bike Paths
Amenities Available Elevator(s), Parking, Secured Parking, Snow Removal, Storage
Roof Type Asphalt Shingle
Accessibility Accessible Approach with Ramp, Accessible Entrance
Porch Balcony(s), Wrap Around
Exposure E
Total Parking Spaces 1
Building
Story 3
Foundation Poured Concrete
Architectural Style Low-Rise(1-4)
Level or Stories Single Level Unit
Structure Type Concrete,Stucco
Others
HOA Fee Include Common Area Maintenance,Heat,Insurance,Maintenance Grounds,Professional Management,Reserve Fund Contributions,Sewer,Snow Removal,Trash,Water
Restrictions Adult Living,Board Approval
Ownership Private
Pets Allowed Yes
Read Less



