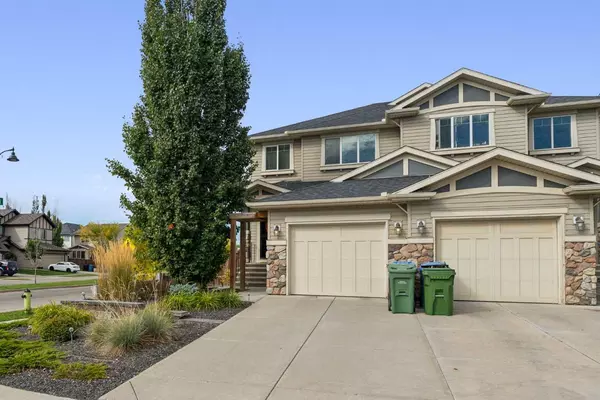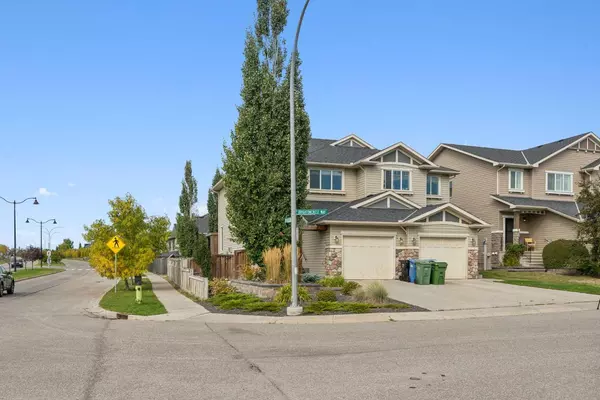For more information regarding the value of a property, please contact us for a free consultation.
3 Brightoncrest WAY SE Calgary, AB T2Z 0V7
Want to know what your home might be worth? Contact us for a FREE valuation!

Our team is ready to help you sell your home for the highest possible price ASAP
Key Details
Sold Price $550,000
Property Type Single Family Home
Sub Type Semi Detached (Half Duplex)
Listing Status Sold
Purchase Type For Sale
Square Footage 1,499 sqft
Price per Sqft $366
Subdivision New Brighton
MLS® Listing ID A2168648
Sold Date 10/06/24
Style 2 Storey,Side by Side
Bedrooms 3
Full Baths 2
Half Baths 1
HOA Fees $29/ann
HOA Y/N 1
Originating Board Calgary
Year Built 2008
Annual Tax Amount $3,035
Tax Year 2024
Lot Size 3,638 Sqft
Acres 0.08
Property Description
WELCOME to this incredibly well maintained home in the coveted community of New Brighton! Ideally located close to parks, schools and shopping. This two storey, 3 bedroom home, with over 2100 sq ft of total living space, is ready for you and your family to move in. As you walk up to the home, you will love the beautiful landscaping of the front yard, complete with sprinkler system. Through the front door, step into the open foyer with a coat closet and powder room just to the side. Follow through to the kitchen with gorgeous hardwood floors, lots of cupboards and a huge corner pantry! The island is great for meal prep, with bar stool seating as well! This leads into the open living room and dining room. Lots of large windows allow the natural light to shine through. There is a gas fireplace in the living room, lots of space for the whole family to enjoy spending time together! Share meals at your table in the dining room, with patio doors leading to the back yard. Step out onto your west facing two tiered back deck for some relaxing outdoor time. This deck comes with pull down shades and a sail for extra comfort and privacy. There is also a gas line on the deck for those summer BBQ's with friends! Upstairs you will find a very spacious primary bedroom with a walk-in closet (with a window for great light!) and an ensuite bathroom. Your own private oasis! The two other bedrooms on this level are both a good size for the kids or your home office. The bathroom is convenient from both of these rooms. The basement is untouched and waiting for your ideas. There is an oversized single attached garage, with shelving and a workbench. Additional parking on the front driveway too! New Brighton has a great rec area, with racket courts, skating rink, water park and more! Fabulous for the whole family all year round! There is every type of shop and service you could need conveniently located on 130th Ave. Easy access to Stoney Trail and Deerfoot Trail. Come and see all that this home has to offer and make it your own!
Location
Province AB
County Calgary
Area Cal Zone Se
Zoning R-G
Direction E
Rooms
Other Rooms 1
Basement Full, Unfinished
Interior
Interior Features Breakfast Bar, Central Vacuum, Closet Organizers, Kitchen Island, Pantry, Recessed Lighting, See Remarks, Separate Entrance, Walk-In Closet(s)
Heating Forced Air
Cooling Central Air
Flooring Carpet, Hardwood, Linoleum
Fireplaces Number 1
Fireplaces Type Blower Fan, Gas, Living Room
Appliance Central Air Conditioner, Dishwasher, Electric Stove, Garage Control(s), Microwave Hood Fan, Refrigerator, Washer/Dryer, Water Softener, Window Coverings
Laundry In Basement
Exterior
Parking Features Driveway, Garage Door Opener, Garage Faces Front, Insulated, Oversized, Parking Pad, Single Garage Attached, Workshop in Garage
Garage Spaces 1.0
Garage Description Driveway, Garage Door Opener, Garage Faces Front, Insulated, Oversized, Parking Pad, Single Garage Attached, Workshop in Garage
Fence Fenced
Community Features Park, Playground, Schools Nearby, Shopping Nearby, Sidewalks, Tennis Court(s)
Amenities Available Playground, Racquet Courts, Recreation Facilities
Roof Type Asphalt Shingle
Porch Deck
Lot Frontage 10.85
Exposure E
Total Parking Spaces 2
Building
Lot Description Back Yard, Corner Lot, Street Lighting
Foundation Poured Concrete
Architectural Style 2 Storey, Side by Side
Level or Stories Two
Structure Type Stone,Vinyl Siding
Others
Restrictions None Known
Tax ID 95212222
Ownership Private
Read Less



