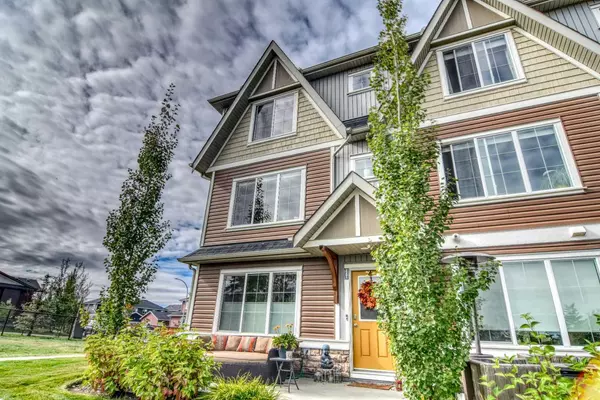For more information regarding the value of a property, please contact us for a free consultation.
250 Fireside VW #2201 Cochrane, AB T4C 2M2
Want to know what your home might be worth? Contact us for a FREE valuation!

Our team is ready to help you sell your home for the highest possible price ASAP
Key Details
Sold Price $465,000
Property Type Townhouse
Sub Type Row/Townhouse
Listing Status Sold
Purchase Type For Sale
Square Footage 1,559 sqft
Price per Sqft $298
Subdivision Fireside
MLS® Listing ID A2167855
Sold Date 10/06/24
Style 3 Storey
Bedrooms 2
Full Baths 2
Half Baths 1
Condo Fees $322
HOA Fees $4/ann
HOA Y/N 1
Originating Board Calgary
Year Built 2015
Annual Tax Amount $2,725
Tax Year 2024
Lot Size 1,466 Sqft
Acres 0.03
Property Description
Welcome to this immaculate, over 1500 sq ft, 2 story town home in desired community of Fireside in Cochrane. Absolutely the best location in the condo complex is where you will find this end unit. This charming 2 bedroom townhouse offers unparalleled combination of comfort, style and convenience. Nice concrete, east facing patio by front door to enjoy your morning coffee. The main level offers, bright den/flex room and entrance to double attached garage. The second floor, with views in all directions features cozy living room, spacious dining room, and gourmet kitchen with stainless appliances, including a 5 burner gas range. There are quartz counters, plenty of cupboards and convenient breakfast bar for casual dining. Pantry, 2 pc. bathroom and door to small deck with gas BBQ hook ups. The upper level boasts 2 generous sized bedrooms, each with it's own ensuite bathroom. Both bedrooms have large walk in closets and separate laundry room. There is plenty of of street parking right beside this unit for visitors. This property is an absolute must view. #2201 250 Fireside View Cochrane
Location
Province AB
County Rocky View County
Zoning R-MD
Direction E
Rooms
Other Rooms 1
Basement None
Interior
Interior Features Kitchen Island, No Smoking Home, Pantry, Quartz Counters
Heating Forced Air, Natural Gas
Cooling None
Flooring Carpet, Laminate, Tile
Appliance Dishwasher, Dryer, Garage Control(s), Gas Range, Microwave Hood Fan, Refrigerator, Washer, Window Coverings
Laundry In Hall, In Unit
Exterior
Parking Features Double Garage Attached
Garage Spaces 2.0
Garage Description Double Garage Attached
Fence None
Community Features Park, Playground, Schools Nearby, Shopping Nearby
Amenities Available Visitor Parking
Roof Type Asphalt Shingle
Porch Patio
Lot Frontage 24.15
Total Parking Spaces 2
Building
Lot Description Backs on to Park/Green Space, Corner Lot, No Neighbours Behind, Landscaped
Foundation Poured Concrete
Architectural Style 3 Storey
Level or Stories Three Or More
Structure Type Wood Frame
Others
HOA Fee Include Common Area Maintenance,Insurance,Professional Management,Reserve Fund Contributions
Restrictions None Known
Tax ID 93936005
Ownership Private
Pets Allowed Restrictions
Read Less
GET MORE INFORMATION




