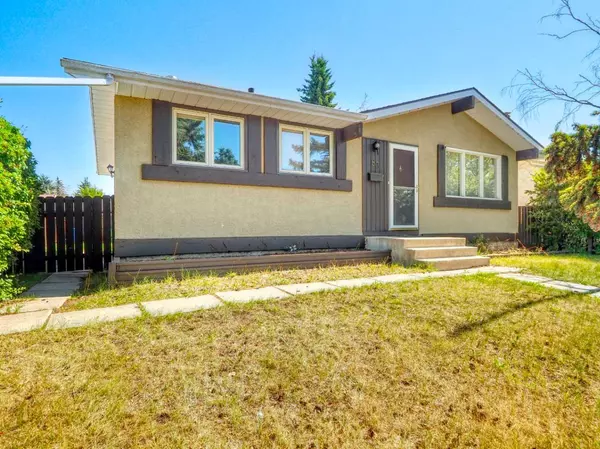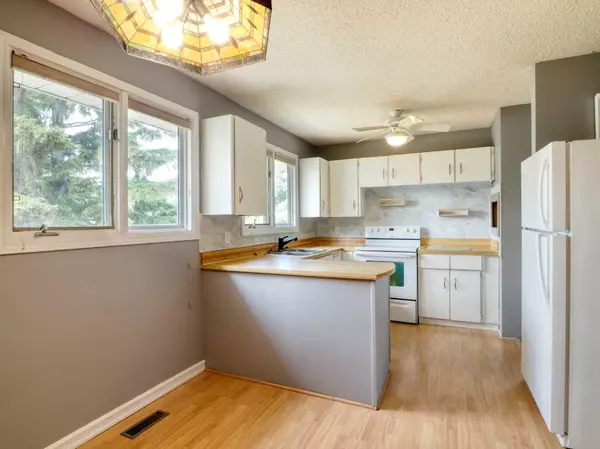For more information regarding the value of a property, please contact us for a free consultation.
83 Barrett DR Red Deer, AB T4R 1H2
Want to know what your home might be worth? Contact us for a FREE valuation!

Our team is ready to help you sell your home for the highest possible price ASAP
Key Details
Sold Price $334,000
Property Type Single Family Home
Sub Type Detached
Listing Status Sold
Purchase Type For Sale
Square Footage 1,005 sqft
Price per Sqft $332
Subdivision Bower
MLS® Listing ID A2153656
Sold Date 10/05/24
Style Bungalow
Bedrooms 3
Full Baths 2
Originating Board Central Alberta
Year Built 1978
Annual Tax Amount $2,730
Tax Year 2024
Lot Size 6,000 Sqft
Acres 0.14
Property Description
AVAILABLE FOR IMMEDIATE POSSESSION. Welcome to this practical, fully-developed 3-bedroom, 2-bathroom bungalow, ideal for families seeking a comfortable and affordable home. Located in a friendly neighbourhood, this property is move-in ready with a few updates and functional spaces. 83 Barrett Drive features newer roofing for durability and reduced maintenance. Upon entering, you'll find a classic layout with the kitchen and dining room on one side and the living room on the other. The three bedrooms are located at the back of the house, providing quiet views of the yard. Recent upgrades include vinyl windows in the rear main floor rooms, enhancing energy efficiency. The large backyard has a cement patio, a double detached garage, and still room for RV parking, offering ample outdoor space. The fully developed basement includes a den, a large 2-section family room with new carpet, a 4-piece bathroom with a tile tub surround, and a combined storage/furnace/laundry room. This bungalow is designed for practical living and provides excellent value for those looking to settle into a welcoming area.
Location
Province AB
County Red Deer
Zoning R1
Direction W
Rooms
Basement Finished, Full
Interior
Interior Features Ceiling Fan(s), Laminate Counters, Suspended Ceiling, Vinyl Windows, Wood Windows
Heating Forced Air
Cooling None
Flooring Carpet, Ceramic Tile, Laminate, Linoleum
Fireplaces Number 1
Fireplaces Type Basement, Glass Doors, Raised Hearth, Stone, Tile, Wood Burning
Appliance Dishwasher, Dryer, Electric Stove, Refrigerator, Washer
Laundry In Basement
Exterior
Garage Additional Parking, Double Garage Detached, Garage Door Opener, Garage Faces Rear, Gravel Driveway, Insulated
Garage Spaces 2.0
Garage Description Additional Parking, Double Garage Detached, Garage Door Opener, Garage Faces Rear, Gravel Driveway, Insulated
Fence Fenced
Community Features Park, Playground, Shopping Nearby, Sidewalks, Street Lights
Roof Type Asphalt Shingle
Porch Patio
Lot Frontage 50.0
Exposure W
Total Parking Spaces 3
Building
Lot Description Back Lane, Back Yard, Few Trees, Front Yard, Lawn, Landscaped, Street Lighting, Rectangular Lot
Foundation Poured Concrete
Architectural Style Bungalow
Level or Stories One
Structure Type Cedar,Concrete,Stucco,Wood Frame
Others
Restrictions None Known
Tax ID 91330775
Ownership Private
Read Less
GET MORE INFORMATION




