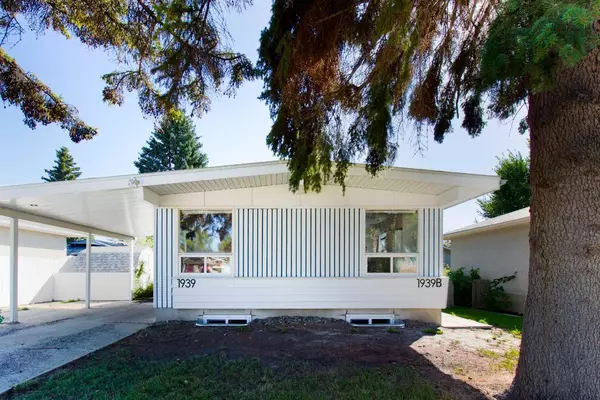For more information regarding the value of a property, please contact us for a free consultation.
1939 Matheson DR NE Calgary, AB T2E 5V5
Want to know what your home might be worth? Contact us for a FREE valuation!

Our team is ready to help you sell your home for the highest possible price ASAP
Key Details
Sold Price $665,000
Property Type Single Family Home
Sub Type Detached
Listing Status Sold
Purchase Type For Sale
Square Footage 1,079 sqft
Price per Sqft $616
Subdivision Mayland Heights
MLS® Listing ID A2168425
Sold Date 10/04/24
Style Bungalow
Bedrooms 6
Full Baths 2
Half Baths 1
Originating Board Calgary
Year Built 1965
Annual Tax Amount $3,324
Tax Year 2024
Lot Size 5,747 Sqft
Acres 0.13
Property Description
Welcome to the desirable and convenient area of Mayland Heights. This charming Bungalow home is situated on a quiet street with numerous and beautiful mature trees. Excellent holding property; rent the entire property right away or live up and rent down. Currently operating as a successful Airbnb, bringing in an average of $3,000 per month in rental income! Very functional layout with separate entrance and separate laundry. Brand new LEGAL 3 bedrooms basement suite. Separate heating systems for the basement and main floor for energy efficiency. The main floor features a spacious living room, dining room, a big bright kitchen with tons of cabinets and windows, 3 good sized bedrooms, and a full bath. Backyard is large and sunny with oversized single detached garage. Backs onto beautiful green space, providing a peaceful and private backyard oasis RV parking and a large driveway with covered parking. Close to schools and bus route. Easy to show and immediate possession is available. Don't miss out on this unique and immediate income producing property!
Location
Province AB
County Calgary
Area Cal Zone Ne
Zoning R-CG
Direction N
Rooms
Basement Separate/Exterior Entry, Finished, Full, Suite
Interior
Interior Features No Animal Home, No Smoking Home
Heating Forced Air, Natural Gas
Cooling None
Flooring Hardwood, Tile, Vinyl
Appliance Dishwasher, Dryer, Range Hood, Refrigerator, Stove(s), Washer
Laundry In Basement, Main Level, Multiple Locations
Exterior
Parking Features Carport, Single Garage Detached
Garage Spaces 1.0
Garage Description Carport, Single Garage Detached
Fence Fenced
Community Features Playground, Schools Nearby, Shopping Nearby, Sidewalks
Roof Type Asphalt Shingle
Porch Patio
Lot Frontage 54.99
Total Parking Spaces 4
Building
Lot Description Back Lane, Back Yard, Backs on to Park/Green Space, Garden, Level, Rectangular Lot
Foundation Poured Concrete
Architectural Style Bungalow
Level or Stories One
Structure Type Stucco,Wood Frame
Others
Restrictions None Known
Tax ID 95166806
Ownership Private
Read Less



