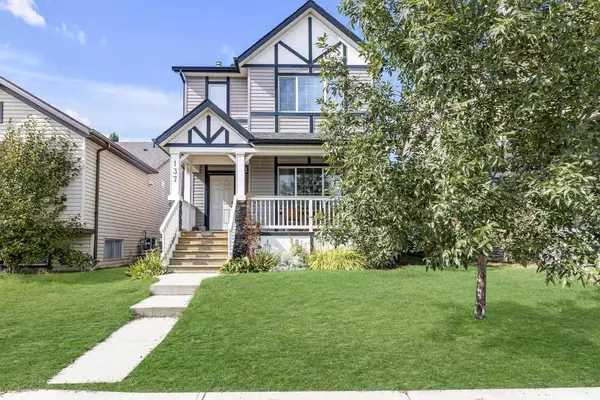For more information regarding the value of a property, please contact us for a free consultation.
137 Morningside GDNS SW Airdrie, AB T4B 0C9
Want to know what your home might be worth? Contact us for a FREE valuation!

Our team is ready to help you sell your home for the highest possible price ASAP
Key Details
Sold Price $600,000
Property Type Single Family Home
Sub Type Detached
Listing Status Sold
Purchase Type For Sale
Square Footage 1,558 sqft
Price per Sqft $385
Subdivision Morningside
MLS® Listing ID A2167251
Sold Date 10/04/24
Style 2 Storey
Bedrooms 4
Full Baths 3
Half Baths 1
Originating Board Calgary
Year Built 2007
Annual Tax Amount $3,478
Tax Year 2024
Lot Size 4,380 Sqft
Acres 0.1
Property Description
***OPEN HOUSE - Saturday September 21, 1pm - 3pm*** Welcome to this beautifully renovated 2-story home in the sought-after community of Airdrie! Bright, white, and open concept throughout, this home is both stylish and functional. The main floor features a welcoming front living room, a spacious open kitchen perfect for family gatherings, and a cozy family room with a boxed-in gas fireplace and stunning vaulted ceiling.
Upstairs, you'll find three generous bedrooms, including a tranquil primary suite with a private 3-piece ensuite, and the added convenience of upper-floor laundry. The fully finished basement offers even more living space with a large rec room, an office nook, a 3-piece bathroom, and a fourth bedroom—perfect for guests or a growing family.
The west-facing backyard is a true outdoor oasis with a massive deck designed for entertaining, beautifully landscaped grounds, and ample room for relaxation. The fully insulated 2-car garage also offers space beside it for trailer parking. And with central air conditioning, you can stay cool and comfortable all summer long.
This move-in-ready home has everything you need in a family-friendly neighborhood!
Location
Province AB
County Airdrie
Zoning R1-L
Direction E
Rooms
Other Rooms 1
Basement Finished, Full
Interior
Interior Features High Ceilings, Kitchen Island, Open Floorplan, Quartz Counters, Storage, Vaulted Ceiling(s), Vinyl Windows
Heating Forced Air
Cooling Central Air
Flooring Carpet, Linoleum, Vinyl Plank
Fireplaces Number 1
Fireplaces Type Gas
Appliance Dishwasher, Garage Control(s), Gas Range, Microwave Hood Fan, Refrigerator, Washer/Dryer, Window Coverings, Wine Refrigerator
Laundry Upper Level
Exterior
Garage Double Garage Detached
Garage Spaces 2.0
Garage Description Double Garage Detached
Fence Fenced
Community Features Playground, Schools Nearby, Shopping Nearby, Walking/Bike Paths
Roof Type Asphalt Shingle
Porch Deck, See Remarks
Lot Frontage 31.2
Parking Type Double Garage Detached
Total Parking Spaces 2
Building
Lot Description Back Lane, Back Yard, Front Yard, Lawn, Landscaped, Many Trees, Private
Foundation Poured Concrete
Architectural Style 2 Storey
Level or Stories Two
Structure Type Vinyl Siding,Wood Frame
Others
Restrictions Airspace Restriction,Restrictive Covenant
Tax ID 93080460
Ownership Private
Read Less
GET MORE INFORMATION




