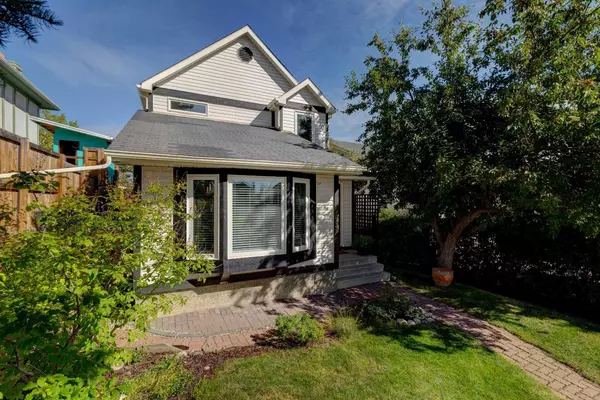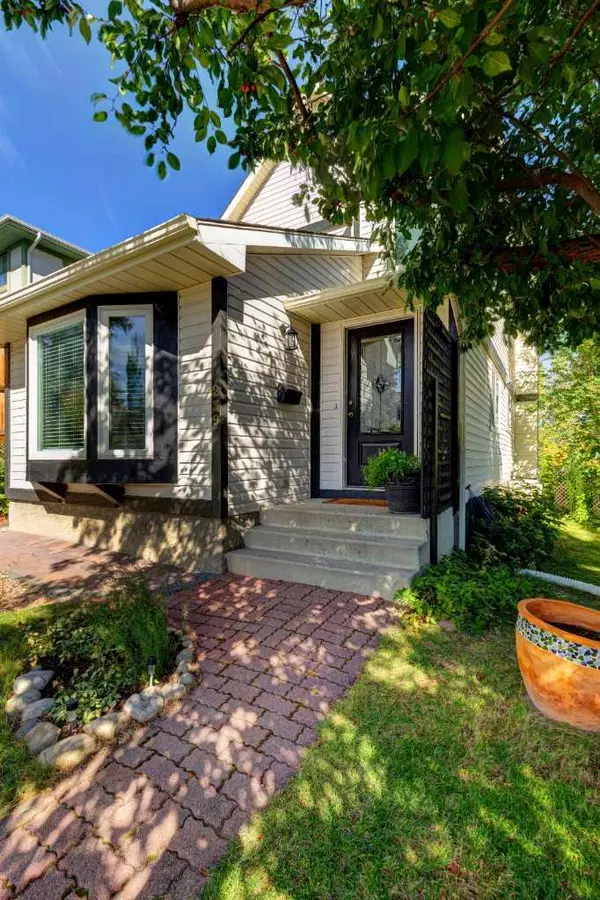For more information regarding the value of a property, please contact us for a free consultation.
239 Strathearn CRES SW Calgary, AB T3H 1M9
Want to know what your home might be worth? Contact us for a FREE valuation!

Our team is ready to help you sell your home for the highest possible price ASAP
Key Details
Sold Price $767,500
Property Type Single Family Home
Sub Type Detached
Listing Status Sold
Purchase Type For Sale
Square Footage 1,590 sqft
Price per Sqft $482
Subdivision Strathcona Park
MLS® Listing ID A2168181
Sold Date 10/04/24
Style 2 Storey
Bedrooms 3
Full Baths 2
Half Baths 1
Originating Board Calgary
Year Built 1981
Annual Tax Amount $3,911
Tax Year 2024
Lot Size 4,499 Sqft
Acres 0.1
Property Description
Welcome to this meticulously maintained and charming 3 bed/2.5 bath home in Strathcona Park. This beautiful, updated home has it all! Enjoy stunning city views from the maintenance-free deck and primary bedroom, breeze through commuting with a 10 minute walk to Sirocco train station or a 12 minute drive to downtown.. The 4,500 sqft lot backs onto a brand new city playground and park and is steps away from Sunterra and a shopping pavilion. Stroll through the beautiful walking paths in this quiet, mature neighborhood or the off leash dog park down the street. Close to both public and catholic schools. The main features a lovely front living room with hardwood floors throughout, spacious dining room, fully updated kitchen with oversized island, granite counters and newer appliances. Chefs will love the gorgeous updated kitchen with a large central island, kitchen nook and sitting area with wood-burning fireplace and updated recessed lighting. The upper level includes 3 good sized bedrooms, 4 pc bath, primary with walk-in closet and lovely 3pc updated bath. Double detached garage with new door and motor (2023), beautifully maintained landscaping, new kitchen appliances (range & fridge 2024), fresh paint throughout (2024), newer furnace (2018), central air (2018), newer triple-paned windows (2019), new water heater (2023). Both bathrooms upstairs were fully renovated in 2023. Versatile basement options with an updated laundry room (2024), storage area, and workshop that could be developed further into a 4th bedroom if needed. Wonderful home with a great location that is sure to impress any family.
Location
Province AB
County Calgary
Area Cal Zone W
Zoning R-CG
Direction SW
Rooms
Other Rooms 1
Basement Full, Partially Finished
Interior
Interior Features Granite Counters, Kitchen Island, No Smoking Home, Open Floorplan, Storage, Vinyl Windows, Walk-In Closet(s)
Heating Forced Air, Natural Gas
Cooling Central Air
Flooring Carpet, Ceramic Tile, Hardwood
Fireplaces Number 1
Fireplaces Type Family Room, Wood Burning
Appliance Central Air Conditioner, Dishwasher, Dryer, Electric Stove, Garage Control(s), Microwave, Range Hood, Refrigerator, Washer, Window Coverings
Laundry In Basement
Exterior
Parking Features Double Garage Detached
Garage Spaces 2.0
Garage Description Double Garage Detached
Fence Fenced
Community Features Playground, Schools Nearby, Shopping Nearby, Walking/Bike Paths
Roof Type Asphalt Shingle
Porch Deck
Lot Frontage 40.36
Total Parking Spaces 2
Building
Lot Description Back Lane, Back Yard, Backs on to Park/Green Space, No Neighbours Behind, Landscaped, Rectangular Lot
Foundation Poured Concrete
Architectural Style 2 Storey
Level or Stories Two
Structure Type Vinyl Siding,Wood Frame
Others
Restrictions None Known
Tax ID 94949548
Ownership Private
Read Less



