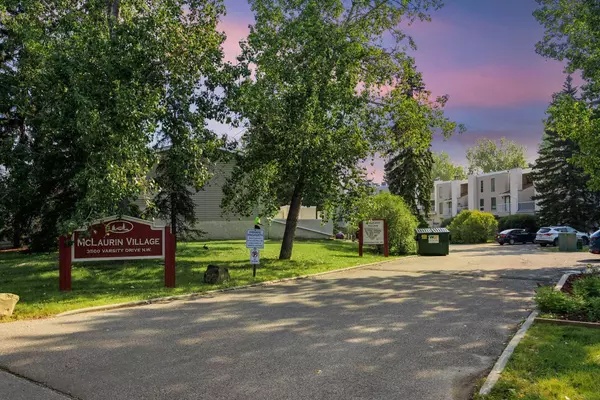For more information regarding the value of a property, please contact us for a free consultation.
3500 Varsity DR NW #2007 Calgary, AB T2L1Y3
Want to know what your home might be worth? Contact us for a FREE valuation!

Our team is ready to help you sell your home for the highest possible price ASAP
Key Details
Sold Price $346,588
Property Type Townhouse
Sub Type Row/Townhouse
Listing Status Sold
Purchase Type For Sale
Square Footage 1,218 sqft
Price per Sqft $284
Subdivision Varsity
MLS® Listing ID A2167000
Sold Date 10/03/24
Style 3 Storey
Bedrooms 2
Full Baths 1
Condo Fees $279
Originating Board Calgary
Year Built 1976
Annual Tax Amount $1,945
Tax Year 2024
Property Description
Welcome to this delightful 3-storey townhouse, perfectly situated in the lively, sought-after, and award winning community of Varsity! Featuring 2 cozy bedrooms and 1 well-appointed bath, this home effortlessly combines comfort and practicality, making it an excellent choice for both savvy investors and first-time homebuyers.
As you enter, you'll be greeted by an open and airy main floor, where the N West-facing living and dining areas flow together harmoniously. The living room radiates coziness, highlighted by soaring ceilings, updated flooring, and a modern charming wood-burning fireplace, while the dining area opens up to your very own private balcony through large glass sliding doors—ideal for unwinding or entertaining loved ones. The bright and renovated kitchen, with its clean lines and generous cabinet space, is a haven for any culinary enthusiast, complete with a handy laundry room that doubles as extra storage.
Venture upstairs to discover newly updated flooring that adds a touch of elegance to the bathroom space. The expansive primary bedroom is a peaceful retreat, featuring a spacious closet and direct access to a second private balcony, perfect for morning coffees or evening relaxation. A second inviting bedroom with an open closet and a clean full bath complete this level, offering comfortable accommodations for both residents and guests.
This home also comes with a dedicated parking stall, ensuring convenience in this desirable neighborhood. The location is unbeatable, with essential amenities just a short stroll away, including the Brentwood C-Train station, University of Calgary, The newly developed University District, University Research Park, and Market Mall. Outdoor enthusiasts will love the proximity to Echo's Off-Leash Park, the Varsity Community Association and Outdoor Rink, Varsity Acres School, and numerous parks and green spaces. With easy access to Crowchild Trail, commuting is seamless, further enhancing the appeal of this prime location.
Don't let this wonderful opportunity pass you by—schedule your viewing today and discover the charm of living in Varsity!
Location
Province AB
County Calgary
Area Cal Zone Nw
Zoning M-C1 d100
Direction NW
Rooms
Basement None
Interior
Interior Features Closet Organizers, High Ceilings, Laminate Counters, No Smoking Home, Open Floorplan, Recessed Lighting, Storage, Vaulted Ceiling(s)
Heating Make-up Air, Forced Air
Cooling Central Air, Rooftop
Flooring Carpet, Ceramic Tile, Laminate, Linoleum, Vinyl
Fireplaces Number 1
Fireplaces Type Tile, Wood Burning
Appliance Central Air Conditioner, Dishwasher, Dryer, Electric Range, Refrigerator, Washer, Window Coverings
Laundry In Unit, Laundry Room, Main Level
Exterior
Parking Features Asphalt, Assigned, Off Street, Plug-In, Stall
Garage Description Asphalt, Assigned, Off Street, Plug-In, Stall
Fence None
Community Features Golf, Park, Playground, Schools Nearby, Shopping Nearby, Sidewalks, Street Lights, Tennis Court(s), Walking/Bike Paths
Amenities Available Park, Snow Removal, Trash, Visitor Parking
Roof Type Flat Torch Membrane
Porch Balcony(s), Deck
Exposure NW
Total Parking Spaces 1
Building
Lot Description Backs on to Park/Green Space, Few Trees, Gentle Sloping
Foundation Poured Concrete
Architectural Style 3 Storey
Level or Stories Three Or More
Structure Type Stucco,Vinyl Siding,Wood Frame
Others
HOA Fee Include Amenities of HOA/Condo,Common Area Maintenance,Maintenance Grounds,Parking,Professional Management,Reserve Fund Contributions,Residential Manager,Sewer,Snow Removal,Trash
Restrictions Pet Restrictions or Board approval Required,See Remarks
Ownership Private
Pets Allowed Yes
Read Less



