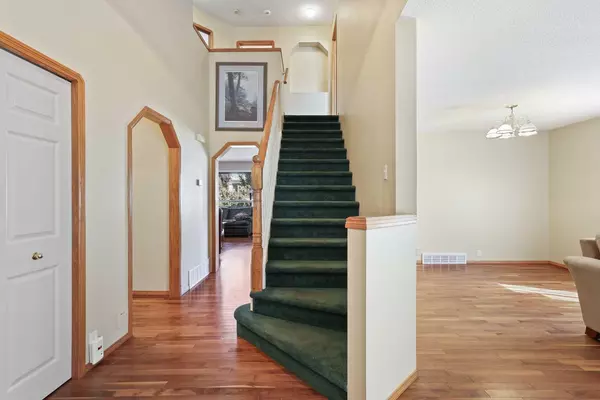For more information regarding the value of a property, please contact us for a free consultation.
68 Douglas Park BLVD SE Calgary, AB T2Z 2K9
Want to know what your home might be worth? Contact us for a FREE valuation!

Our team is ready to help you sell your home for the highest possible price ASAP
Key Details
Sold Price $625,500
Property Type Single Family Home
Sub Type Detached
Listing Status Sold
Purchase Type For Sale
Square Footage 1,797 sqft
Price per Sqft $348
Subdivision Douglasdale/Glen
MLS® Listing ID A2162818
Sold Date 10/03/24
Style 2 Storey
Bedrooms 3
Full Baths 2
Half Baths 1
Originating Board Calgary
Year Built 1994
Annual Tax Amount $3,385
Tax Year 2024
Lot Size 5,037 Sqft
Acres 0.12
Property Description
Three-bedroom, 2.5-bathroom home offering almost 1800sqft in Douglasdale Estates! Located just a block from the Bow River and miles of walking paths and just blocks from the community public and catholic schools. There are three bedrooms up with the master suite featuring a full private ensuite bathroom. The main floor has extensive hardwood throughout with a front living room/dining room combination. An open concept through the kitchen, eating nook, and main floor family room with gas fireplace combine to create a great living space for family living and entertaining. The half bath and main floor laundry complete a great floorplan. The lower level is unfinished and gives you a clean slate for future development. The fully landscaped backyard with apple and cherry trees, complete with a large deck, fence, and storage shed is perfect for enjoying outdoor living! Estate community. Easy access to walking paths along the Bow River and community schools. Family designed home in a family-oriented community!
Location
Province AB
County Calgary
Area Cal Zone Se
Zoning R-C1
Direction SW
Rooms
Other Rooms 1
Basement Full, Unfinished
Interior
Interior Features No Animal Home, No Smoking Home
Heating Forced Air, Natural Gas
Cooling Central Air
Flooring Carpet, Hardwood, Linoleum
Fireplaces Number 1
Fireplaces Type Gas
Appliance Dishwasher, Dryer, Garage Control(s), Gas Stove, Microwave, Range Hood, Washer, Window Coverings
Laundry Laundry Room, Main Level
Exterior
Parking Features Double Garage Attached
Garage Spaces 2.0
Garage Description Double Garage Attached
Fence Fenced
Community Features Golf, Park, Playground, Schools Nearby, Shopping Nearby, Sidewalks
Roof Type Asphalt Shingle
Porch Deck, Patio
Lot Frontage 50.69
Total Parking Spaces 4
Building
Lot Description Back Yard, Fruit Trees/Shrub(s), Few Trees, Landscaped
Foundation Poured Concrete
Architectural Style 2 Storey
Level or Stories Two
Structure Type Vinyl Siding,Wood Frame
Others
Restrictions Restrictive Covenant,Utility Right Of Way
Ownership Private
Read Less



