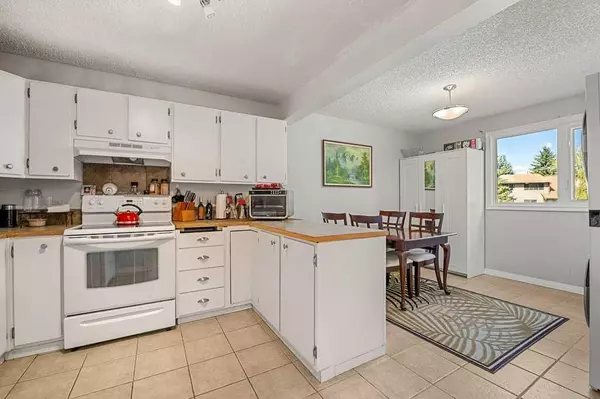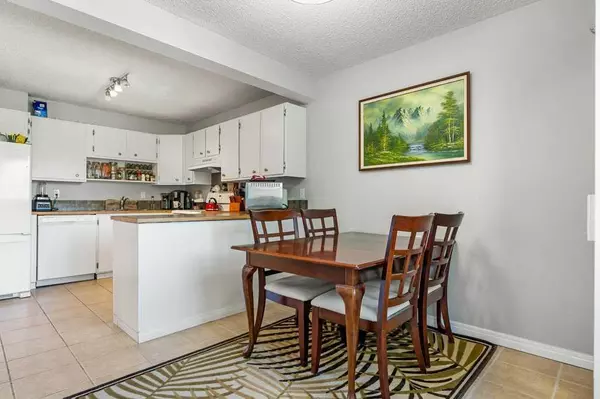For more information regarding the value of a property, please contact us for a free consultation.
163 Woodvale Bay SW Calgary, AB T2W 3P8
Want to know what your home might be worth? Contact us for a FREE valuation!

Our team is ready to help you sell your home for the highest possible price ASAP
Key Details
Sold Price $460,000
Property Type Townhouse
Sub Type Row/Townhouse
Listing Status Sold
Purchase Type For Sale
Square Footage 1,325 sqft
Price per Sqft $347
Subdivision Woodlands
MLS® Listing ID A2166503
Sold Date 10/03/24
Style Townhouse
Bedrooms 3
Full Baths 1
Half Baths 1
Originating Board Calgary
Year Built 1978
Annual Tax Amount $2,675
Tax Year 2024
Lot Size 2,981 Sqft
Acres 0.07
Property Description
**OPEN HOUSE: Saturday, September 21 from 12:00 to 2:00pm** Nestled in the tranquil neighborhood of Woodlands, this remarkable 3 bedroom, 5 level split corner townhome boasts no condo fees and is a perfect blend of style, space and functionality. Sitting on a premium pie-shaped walkout lot, this property showcases unparalleled outdoor living potential while being close to schools, shopping and a short 10 minute walk to Fish Creek Park. Step inside to discover a spacious, sunlit interior with high ceilings and an open-concept layout, ideal for modern living. The main living area features large windows that flood the space with natural light, while the lower-level walkout leads to a beautifully landscaped backyard, perfect for hosting or simply enjoying nature. This home offers three generously sized bedrooms, each with ample closet space. The Primary bedroom is secluded on its own level, while the five-level design ensures privacy and separation between living spaces - great for families or those who love to entertain. Additional highlights include a bright kitchen with a private balcony and a large living room. The unique layout provides an airy, open feel while still maintaining defined spaces for relaxation and gatherings. Outside, the pie-shaped lot widens toward the back, offering a large private outdoor area, ideal for gardening, barbecues or simply enjoying the serene oasis. With a perfect balance of design and comfort, this 5 level split, walkout townhome is truly one-of-a-kind. Visit us this weekend and don't miss the chance to call it home. Oh and we need to remind you again - easy budgeting on this one with NO CONDO FEES!
Location
Province AB
County Calgary
Area Cal Zone S
Zoning M-CG d44
Direction N
Rooms
Basement Full, Unfinished, Walk-Out To Grade
Interior
Interior Features High Ceilings, Laminate Counters, Storage
Heating Forced Air
Cooling None
Flooring Carpet, Ceramic Tile, Laminate
Appliance Dishwasher, Electric Range, Refrigerator, Washer/Dryer Stacked
Laundry In Unit, Multiple Locations
Exterior
Parking Features Single Garage Attached
Garage Spaces 1.0
Garage Description Single Garage Attached
Fence Fenced
Community Features Park, Playground, Schools Nearby, Shopping Nearby, Sidewalks, Street Lights, Walking/Bike Paths
Roof Type Asphalt Shingle
Porch Deck, Patio
Lot Frontage 28.28
Total Parking Spaces 3
Building
Lot Description Back Lane, Back Yard, Pie Shaped Lot, Private
Foundation Poured Concrete
Architectural Style Townhouse
Level or Stories 5 Level Split
Structure Type Concrete,Wood Frame,Wood Siding
Others
Restrictions None Known
Ownership Private
Read Less



