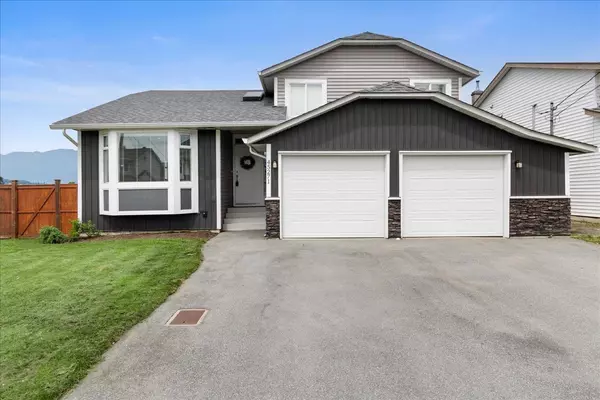For more information regarding the value of a property, please contact us for a free consultation.
45271 SPRUCE DR Chilliwack, BC V2R 1E9
Want to know what your home might be worth? Contact us for a FREE valuation!

Our team is ready to help you sell your home for the highest possible price ASAP
Key Details
Sold Price $975,000
Property Type Single Family Home
Sub Type House/Single Family
Listing Status Sold
Purchase Type For Sale
Square Footage 1,919 sqft
Price per Sqft $508
Subdivision Sardis West Vedder
MLS Listing ID R2900824
Sold Date 07/29/24
Style 3 Level Split
Bedrooms 3
Full Baths 2
Half Baths 1
Abv Grd Liv Area 716
Total Fin. Sqft 1919
Year Built 1987
Annual Tax Amount $3,530
Tax Year 2023
Lot Size 6,969 Sqft
Acres 0.16
Property Description
Discover this beautifully renovated 3-bed, 3-bath home with over 1,900 sq. ft. of living space. Features include a 20'' x 32'' DETACHED GARAGE/SHOP w/ own gated driveway, 14'' ceilings, finished office area and 220V electrical for a welder. PLUS a 10'' x 10'' garden shed with electricity and windows. The home has been renovated inside & out w/ open kitchen and a large island & stainless steel appliances, newer siding/stone work, flooring, bathrooms... too many to list! Central AC keeps you cool in the summer. Totally private backyard & covered patio, perfect for relaxing and playing. The newer fence keeps pets/kids in. Located in central Sardis, close to great schools & amenities, this property is adjacent to farm fields w/ scenic views. An ideal family in an great location, whats not to LOVE?
Location
Province BC
Community Sardis West Vedder
Area Sardis
Zoning R1A
Rooms
Basement None
Kitchen 1
Interior
Interior Features Air Conditioning, ClthWsh/Dryr/Frdg/Stve/DW, Drapes/Window Coverings
Heating Forced Air, Natural Gas
Heat Source Forced Air, Natural Gas
Exterior
Exterior Feature Patio(s)
Parking Features DetachedGrge/Carport, Garage; Double, Open
Garage Spaces 3.0
Garage Description 24x19
Amenities Available Air Cond./Central, Workshop Detached
View Y/N Yes
View Mountain
Roof Type Asphalt
Lot Frontage 57.0
Lot Depth 105.0
Total Parking Spaces 6
Building
Story 3
Foundation Concrete Perimeter
Sewer City/Municipal
Water City/Municipal
Structure Type Frame - Wood
Others
Tax ID 000-436-780
Energy Description Forced Air,Natural Gas
Read Less
Bought with Century 21 Creekside Realty (Luckakuck)



