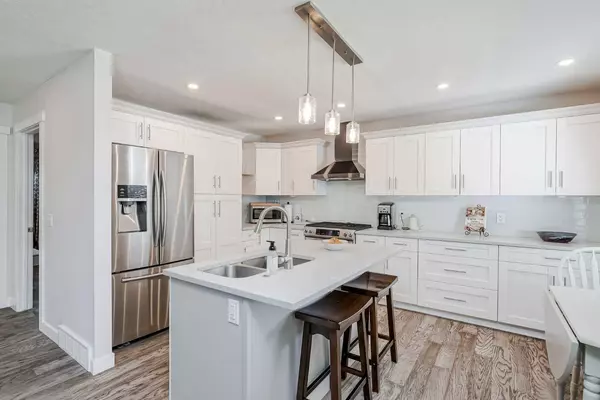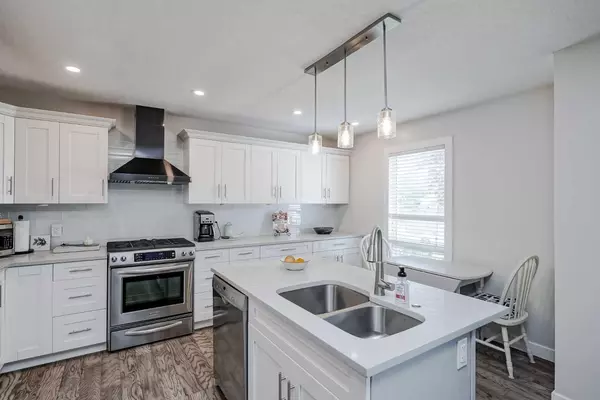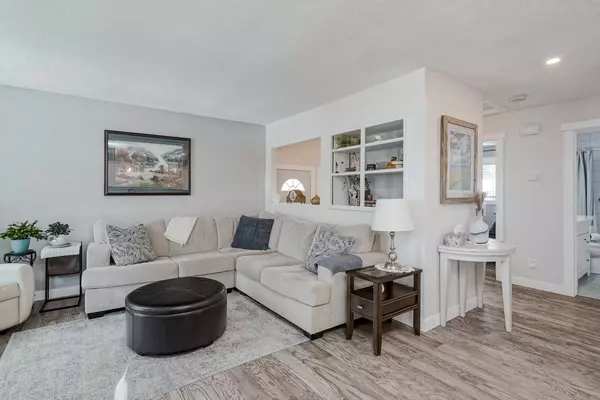For more information regarding the value of a property, please contact us for a free consultation.
164 Falchurch RD NE Calgary, AB T3J 1J8
Want to know what your home might be worth? Contact us for a FREE valuation!

Our team is ready to help you sell your home for the highest possible price ASAP
Key Details
Sold Price $515,000
Property Type Single Family Home
Sub Type Detached
Listing Status Sold
Purchase Type For Sale
Square Footage 909 sqft
Price per Sqft $566
Subdivision Falconridge
MLS® Listing ID A2168717
Sold Date 10/02/24
Style Bungalow
Bedrooms 3
Full Baths 2
Originating Board Calgary
Year Built 1980
Annual Tax Amount $2,639
Tax Year 2024
Lot Size 4,305 Sqft
Acres 0.1
Property Description
Welcome to this beautifully renovated, bright, and open 3-bedroom bungalow. It features a charming shaded backyard and a detached double garage with extra parking for an RV. The main floor offers two spacious bedrooms and a full bath, while the lower level boasts an additional bedroom, another full bath, and a cozy TV room complete with a wood-burning stove. The home underwent significant renovations in 2018, including new windows, a fully updated kitchen with white maple cabinetry, crown moulding, a stunning glass backsplash, and granite countertops with a center island seating area. The renovations also feature engineered hardwood flooring on the main level, a re-insulated attic, and new flooring throughout. The furnace was replaced in 2020, and the home was freshly painted the same year. A brand-new washer and dryer. The beautifully landscaped backyard, complemented by the concrete work completed in 2017, is perfect for relaxation and entertaining, with designated zones for dining, gardening, a fire pit, and a hot tub oasis. Additional features include ceiling fans in the upstairs bedrooms and plush carpeting on the lower level. This home is conveniently close to elementary and high schools, bus routes to the LRT, the Genesis Centre, Village Square Library, Peter Lougheed Hospital, shopping, and other amenities.
Location
Province AB
County Calgary
Area Cal Zone Ne
Zoning R-C1
Direction W
Rooms
Basement Separate/Exterior Entry, Finished, Full
Interior
Interior Features Breakfast Bar, Kitchen Island, Quartz Counters, Storage
Heating Forced Air
Cooling None
Flooring Carpet, Laminate, Tile
Fireplaces Number 1
Fireplaces Type Basement, Wood Burning Stove
Appliance Dishwasher, Dryer, Gas Range, Range Hood, Refrigerator, Washer, Window Coverings
Laundry In Basement
Exterior
Parking Features Double Garage Detached
Garage Spaces 2.0
Garage Description Double Garage Detached
Fence Fenced
Community Features None
Roof Type Asphalt Shingle
Porch Patio
Lot Frontage 40.98
Total Parking Spaces 5
Building
Lot Description Back Lane, Back Yard, Lawn, Landscaped, Street Lighting, Rectangular Lot, Treed
Foundation Poured Concrete
Architectural Style Bungalow
Level or Stories One
Structure Type Concrete,Vinyl Siding,Wood Frame
Others
Restrictions Encroachment
Tax ID 95343549
Ownership Private
Read Less



