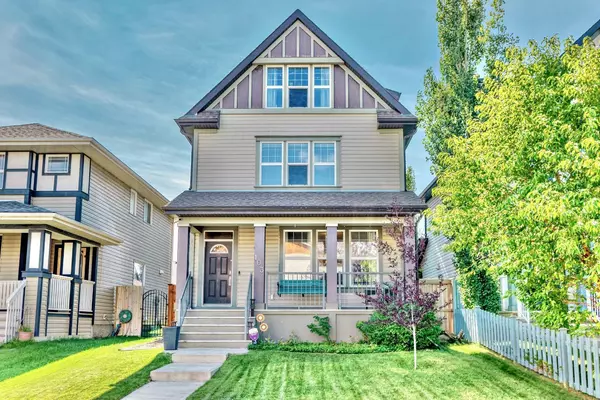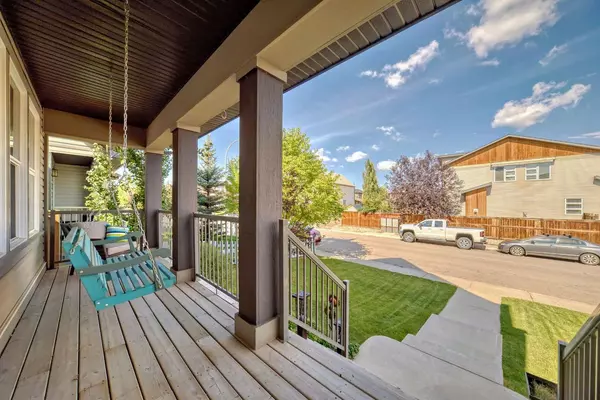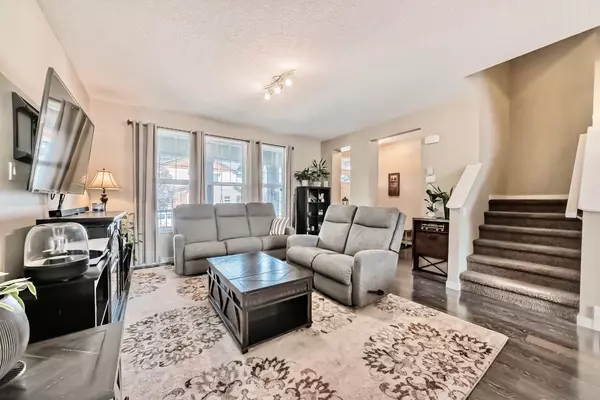For more information regarding the value of a property, please contact us for a free consultation.
103 Walden GDNS SE Calgary, AB T2X 0M9
Want to know what your home might be worth? Contact us for a FREE valuation!

Our team is ready to help you sell your home for the highest possible price ASAP
Key Details
Sold Price $627,000
Property Type Single Family Home
Sub Type Detached
Listing Status Sold
Purchase Type For Sale
Square Footage 1,995 sqft
Price per Sqft $314
Subdivision Walden
MLS® Listing ID A2165789
Sold Date 10/02/24
Style 2 Storey
Bedrooms 5
Full Baths 3
Half Baths 1
Originating Board Calgary
Year Built 2010
Annual Tax Amount $3,830
Tax Year 2024
Lot Size 3,347 Sqft
Acres 0.08
Property Description
Stunning 5-Bedroom, 3.5 Bath home in the Desirable Walden Community
Welcome to this Jayman built, spacious 3-storey home offering nearly 2000 square feet above grade, perfectly situated in the heart of Walden.
This 5-bedroom, 3.5 bathroom gem boasts a thoughtfully designed layout with modern amenities for ultimate comfort and convenience.
On the main floor, enjoy an open-concept living space that includes a stylish kitchen complete with granite countertops, a large island, newer fridge and dishwasher, and a generous eating area—ideal for family meals and entertaining guests.
The second floor offers two secondary bedrooms and a full bathroom, along with a principal bedroom that features a private ensuite and a walk-in closet. Just down the hall is a conveniently located newer washer and dryer.
The top floor offers incredible flexibility with two additional bedrooms, a full bath, and a balcony off the rear bedroom, currently being used as a bonus room—perfect for relaxation or as a versatile space for work or play.
Step outside to the south-facing backyard, where you'll find a massive, maintenance-free deck offering ample privacy—perfect for summer barbecues or quiet evenings. The double detached 24x24 garage is insulated and wired for 15/30amp, ideal for both parking and workshop needs. The basement is unfinished and waiting for your ideas.
Additional highlights include a 60-gallon hot water tank to efficiently service all 3.5 bathrooms, a high-efficiency furnace for energy savings, and smart wiring throughout the home.
This exceptional property combines comfort, style, and practicality—don't miss the opportunity to make it yours!
Location
Province AB
County Calgary
Area Cal Zone S
Zoning R-1N
Direction N
Rooms
Other Rooms 1
Basement Full, Unfinished
Interior
Interior Features No Smoking Home, See Remarks
Heating Forced Air, Natural Gas
Cooling None
Flooring Carpet, Laminate
Appliance Dishwasher, Dryer, Electric Range, Garage Control(s), Microwave Hood Fan, Refrigerator, Washer
Laundry In Hall
Exterior
Parking Features Alley Access, Double Garage Detached, Insulated, Oversized
Garage Spaces 2.0
Garage Description Alley Access, Double Garage Detached, Insulated, Oversized
Fence Fenced
Community Features Park, Playground, Schools Nearby, Shopping Nearby, Walking/Bike Paths
Amenities Available None
Roof Type Asphalt Shingle
Porch Balcony(s), Deck, See Remarks
Lot Frontage 29.76
Exposure N
Total Parking Spaces 2
Building
Lot Description Back Lane, Landscaped, Rectangular Lot
Foundation Poured Concrete
Architectural Style 2 Storey
Level or Stories Three Or More
Structure Type Vinyl Siding
Others
Restrictions None Known
Ownership Private
Read Less



