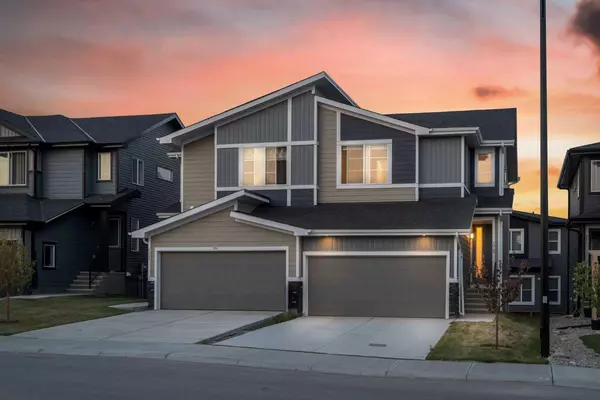For more information regarding the value of a property, please contact us for a free consultation.
1068 WATERFORD DR Chestermere, AB T1X2P7
Want to know what your home might be worth? Contact us for a FREE valuation!

Our team is ready to help you sell your home for the highest possible price ASAP
Key Details
Sold Price $627,000
Property Type Single Family Home
Sub Type Semi Detached (Half Duplex)
Listing Status Sold
Purchase Type For Sale
Square Footage 1,689 sqft
Price per Sqft $371
MLS® Listing ID A2154900
Sold Date 10/02/24
Style 2 Storey,Side by Side
Bedrooms 3
Full Baths 2
Half Baths 1
Originating Board Calgary
Year Built 2023
Annual Tax Amount $2,808
Tax Year 2024
Lot Size 2,923 Sqft
Acres 0.07
Property Description
(WALKOUT FRONT ATTACHED DUPLEX) Nestled within the charming community of WATERFORD awaits a remarkable opportunity to call the Prentiss duplex your own. Boasting 1690 square feet of well-designed living space, this home offers a perfect blend of comfort and modern living. Step inside to find a thoughtfully designed interior featuring 3 bedrooms and 2.5 bathrooms and bonus area. Loads of upgraded features in this beautiful, open floor plan. The main floor greets you with a grand, glazed 8' front door, soaring 9' ceilings, oversized windows, passage doors. Distinctive Engineered Hardwood floors flow through the Foyer, Hall, Great Room, Kitchen & Nook adding a feeling of warmth & style. The Kitchen is completed with an oversized entertainment island & breakfast bar, roomy closet pantry with 8'0" French Door, Quartz Countertops, new stainless appliance package including Fridge, Microwave/Hood Fan combo , smooth upgraded gas Range & built-in Dishwasher. The main floor is completed with an expansive, open Great Room & Nook finished with wide sliding patio door leading to deck, & over height windows, fireplace. Upstairs you'll find a generous Primary Bedroom with 4-piece Ensuite including separated twin Quartz vanities with undermounted sinks, oversized shower& ceramic tile flooring. There is also a generous sized walk-in closet. The 2nd floor is completed with a spacious forward Bonus Room & 2 good sized additional bedrooms with roomy closets. The 2nd & 3rd bedrooms have easy access to the main bath with Quartz countertop, undermounted sink & tile flooring. You're certain to love the convenience of the 2nd Floor Laundry complete with tile flooring. This is a very popular plan, great for young families or for the sizing down crowd. Spacious, Beautiful and Elegant! The perfect place for your perfect home with the Perfect Fit. Hurry and book a showing for this gorgeous home today!"
Location
Province AB
County Chestermere
Zoning R2
Direction W
Rooms
Other Rooms 1
Basement Separate/Exterior Entry, Full, Unfinished, Walk-Out To Grade
Interior
Interior Features Built-in Features, Chandelier, Double Vanity, High Ceilings, Kitchen Island, No Animal Home, No Smoking Home, Open Floorplan, Pantry, Quartz Counters, See Remarks, Separate Entrance, Walk-In Closet(s)
Heating Forced Air
Cooling None
Flooring Carpet, Tile, Vinyl
Fireplaces Number 1
Fireplaces Type Electric
Appliance Dishwasher, Gas Range, Microwave Hood Fan, Refrigerator, Washer/Dryer
Laundry Upper Level
Exterior
Parking Features Double Garage Attached
Garage Spaces 2.0
Garage Description Double Garage Attached
Fence Partial
Community Features Other, Park, Schools Nearby, Shopping Nearby, Sidewalks, Street Lights
Roof Type Asphalt Shingle
Porch Deck
Lot Frontage 27.0
Total Parking Spaces 4
Building
Lot Description Street Lighting, Other
Foundation Poured Concrete
Architectural Style 2 Storey, Side by Side
Level or Stories Two
Structure Type Mixed,Vinyl Siding
Others
Restrictions None Known
Ownership Private
Read Less



