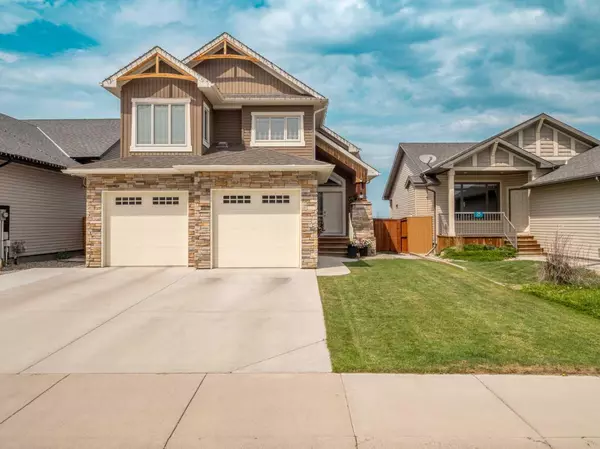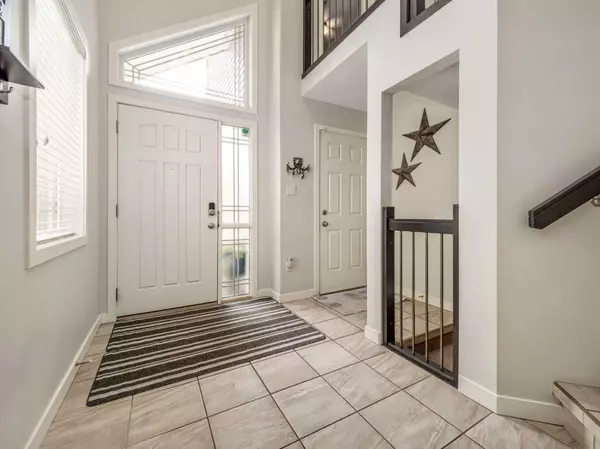For more information regarding the value of a property, please contact us for a free consultation.
667 Marie Van Haarlem CRES N Lethbridge, AB T1H6Y9
Want to know what your home might be worth? Contact us for a FREE valuation!

Our team is ready to help you sell your home for the highest possible price ASAP
Key Details
Sold Price $565,000
Property Type Single Family Home
Sub Type Detached
Listing Status Sold
Purchase Type For Sale
Square Footage 1,452 sqft
Price per Sqft $389
Subdivision Legacy Ridge / Hardieville
MLS® Listing ID A2160745
Sold Date 10/02/24
Style Bi-Level
Bedrooms 4
Full Baths 3
Originating Board Calgary
Year Built 2013
Annual Tax Amount $5,310
Tax Year 2024
Lot Size 5,400 Sqft
Acres 0.12
Property Description
Welcome to this absolutely stunning bi-level home that is perfectly over-looking Alexander Wilderness Park. This home has been meticulously maintained and will be a blessing to anyone lucky enough to be the next owner. Walking into the home you are greeted with an open concept floor plan that offers a beautiful kitchen, a spacious living room, a full 4 piece bathroom as well as a secondary guest room or office space. You will also notice large vaulted ceilings throughout the main level with a ton of window coverage that really makes the view of the park spectacular. Heading up from the main floor entertaining area, you will enter your own personal master retreat. A room truly built to accommodate with a 5 piece ensuite and walk-in closet. Heading downstairs you will find an additional 2 bedrooms as well as another 4 piece bathroom. The downstairs living room is conveniently located towards the back of the home and offers a walkout basement that leads you right out into your backyard oasis. Tons of space for you to enjoy the yard while also treating you with the luxury of a hot-tub for you to relax and watch the sunset. Not only is the inside of this home gorgeous but the location is unbeatable. This is a listing that will make someone very excited to call home!
Location
Province AB
County Lethbridge
Zoning R-L
Direction SE
Rooms
Other Rooms 1
Basement Finished, Full, Walk-Out To Grade
Interior
Interior Features Double Vanity, French Door, High Ceilings, Jetted Tub, Kitchen Island, Pantry, Skylight(s), Vaulted Ceiling(s), Walk-In Closet(s)
Heating Forced Air, Natural Gas
Cooling Central Air
Flooring Carpet, Hardwood, Tile
Fireplaces Number 1
Fireplaces Type Gas, Living Room
Appliance Dishwasher, Dryer, Electric Stove, Garage Control(s), Range Hood, Refrigerator, Washer, Window Coverings
Laundry Main Level
Exterior
Parking Features Double Garage Attached
Garage Spaces 2.0
Garage Description Double Garage Attached
Fence Partial
Community Features Park, Schools Nearby
Roof Type Asphalt Shingle
Porch Deck, Enclosed, Patio
Lot Frontage 46.0
Total Parking Spaces 4
Building
Lot Description Backs on to Park/Green Space, No Neighbours Behind, Standard Shaped Lot
Foundation Poured Concrete
Architectural Style Bi-Level
Level or Stories Bi-Level
Structure Type Other,Shingle Siding,Vinyl Siding,Wood Frame
Others
Restrictions Easement Registered On Title,Utility Right Of Way
Tax ID 91266865
Ownership Private
Read Less



