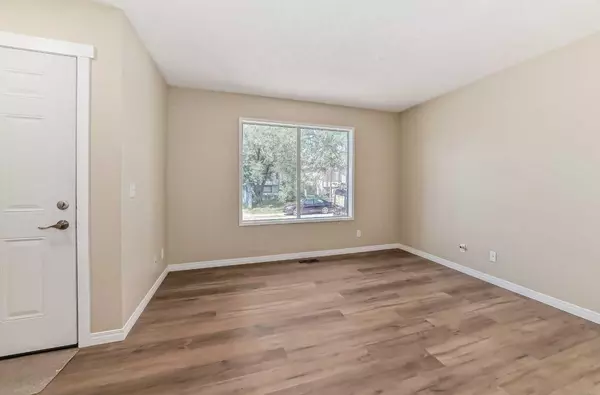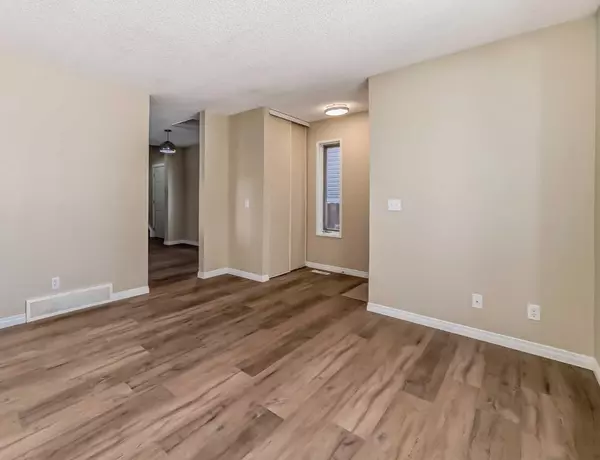For more information regarding the value of a property, please contact us for a free consultation.
34 Martinbrook RD NE Calgary, AB T3J 3G3
Want to know what your home might be worth? Contact us for a FREE valuation!

Our team is ready to help you sell your home for the highest possible price ASAP
Key Details
Sold Price $500,000
Property Type Single Family Home
Sub Type Detached
Listing Status Sold
Purchase Type For Sale
Square Footage 814 sqft
Price per Sqft $614
Subdivision Martindale
MLS® Listing ID A2156349
Sold Date 10/02/24
Style 4 Level Split
Bedrooms 3
Full Baths 1
Half Baths 1
Originating Board Calgary
Year Built 1989
Annual Tax Amount $2,610
Tax Year 2024
Lot Size 2,809 Sqft
Acres 0.06
Property Description
Welcome to this beautifully renovated 4-level split home, featuring brand new vinyl plank flooring throughout main level and bathroom, a gourmet kitchen with new cabinets, modern stainless steel appliances, and a stunning quartz countertop. The new 4-piece bathroom is fresh and contemporary. This home offers 2 bedrooms on the upper level, a 3rd bedroom on the third level, and a versatile den/office in the basement, this could be a bedroom when a window is install. Enjoy the convenience of a fully fenced yard with a concrete zPatio backyard and an oversized double detached garage. Located just 3 minutes from Martindale Crossing Gate Park, 5 minutes from Real Canadian Superstore, and close to various amenities, bus stops, LRT stations, and schools. Don't miss out—book your showing today!
Location
Province AB
County Calgary
Area Cal Zone Ne
Zoning R-C2
Direction W
Rooms
Basement Finished, Full
Interior
Interior Features Quartz Counters
Heating Forced Air, Natural Gas
Cooling None
Flooring Laminate, Tile, Vinyl Plank
Fireplaces Number 1
Fireplaces Type Brick Facing, Family Room, Wood Burning
Appliance Dryer, Electric Stove, Garage Control(s), Range Hood, Refrigerator, Washer
Laundry In Basement
Exterior
Parking Features Double Garage Detached, Garage Door Opener, Oversized
Garage Spaces 2.0
Garage Description Double Garage Detached, Garage Door Opener, Oversized
Fence Fenced
Community Features Playground, Schools Nearby, Shopping Nearby
Roof Type Asphalt Shingle
Porch Patio
Lot Frontage 25.92
Total Parking Spaces 2
Building
Lot Description Back Lane, Landscaped, Rectangular Lot
Foundation Poured Concrete
Architectural Style 4 Level Split
Level or Stories 4 Level Split
Structure Type Vinyl Siding,Wood Frame
Others
Restrictions None Known
Ownership Private
Read Less



