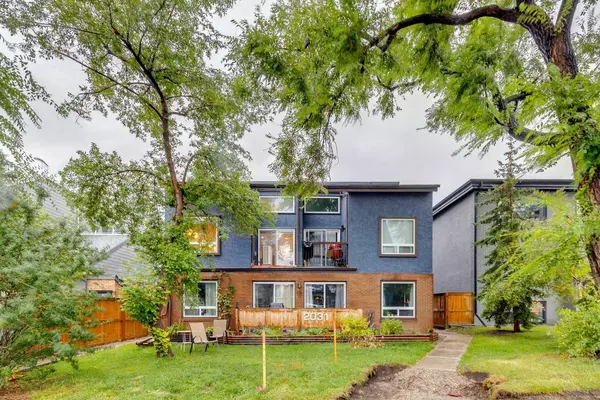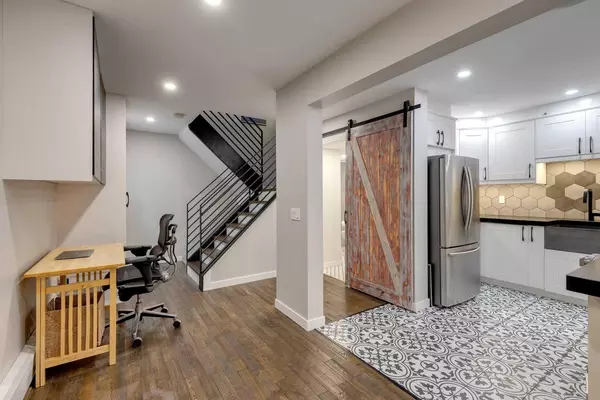For more information regarding the value of a property, please contact us for a free consultation.
2031 34 AVE SW #4 Calgary, AB T2T2C4
Want to know what your home might be worth? Contact us for a FREE valuation!

Our team is ready to help you sell your home for the highest possible price ASAP
Key Details
Sold Price $430,000
Property Type Townhouse
Sub Type Row/Townhouse
Listing Status Sold
Purchase Type For Sale
Square Footage 1,142 sqft
Price per Sqft $376
Subdivision Altadore
MLS® Listing ID A2164962
Sold Date 10/02/24
Style 2 Storey
Bedrooms 1
Full Baths 1
Half Baths 2
Condo Fees $786
Originating Board Calgary
Year Built 1979
Annual Tax Amount $2,117
Tax Year 2024
Property Description
Presenting a Loft in the Loop! Not just a home, it's a lifestyle! This FULLY RENOVATED townhome captures the trendy vibe of Marda Loop. Every detail has been thoughtfully updated, blending modern amenities with a trendy aesthetic for a perfect balance of comfort and style. With over 1700 ft2 of developed space in this 18+ home!
Notice the detail that has gone into this renovation, like the contemporary covers on the baseboard heaters, sleek iron stair railing, and thoughtful storage solutions through out. This home is full of extras like the HEAT PUMP delivering both air-conditioning and heat, BAR FRIDGE and the WHOLE-HOUSE AUDIO SYSTEM controlled easily by your phone to name a few.
The main floor features an open concept kitchen complete with brand new cabinetry, INDUCITON STOVE with HIDDEN RANGE FAN, BAR FRIDGE and sleek stainless-steel appliances. You'll find a half bath and LAUNDRY on the main floor. Relax in the living room under SOARING CEILINGS and enjoy the ability to entertain guests at a large dining table if you wish.
The loft-style primary bedroom boasts a full 3 PIECE ENSUITE with a LUXURIOUS STEAM SHOWER and custom closet.
Need that SECOND BEDROOM? A window can easily be added to the already fully finished basement to create your second bedroom. The laundry was taken from the basement to the main level, leaving space to put in a full bath. Just a few tweaks and you'll have a 2 BEDROOM, 2.5 BATH HOME.
Grab a coffee from Le Comptior across the street then come turn on some music and experience this home for yourself.
Location
Province AB
County Calgary
Area Cal Zone Cc
Zoning M-C1
Direction N
Rooms
Other Rooms 1
Basement Finished, Full
Interior
Interior Features No Animal Home, No Smoking Home, Vaulted Ceiling(s)
Heating Baseboard, Natural Gas
Cooling Other
Flooring Ceramic Tile, Hardwood
Appliance Dishwasher, Dryer, Induction Cooktop, Microwave, Range Hood, Refrigerator, Washer, Wine Refrigerator
Laundry Main Level
Exterior
Parking Features Stall
Garage Description Stall
Fence None
Community Features Park, Playground, Schools Nearby, Shopping Nearby, Sidewalks, Walking/Bike Paths
Amenities Available None
Roof Type Flat
Porch Balcony(s)
Exposure N
Total Parking Spaces 1
Building
Lot Description Lawn
Story 2
Foundation Poured Concrete
Architectural Style 2 Storey
Level or Stories Two
Structure Type Brick,Stucco,Wood Frame
Others
HOA Fee Include Amenities of HOA/Condo,Common Area Maintenance,Heat,Insurance,Reserve Fund Contributions,Sewer,Snow Removal,Trash,Water
Restrictions Adult Living,Pet Restrictions or Board approval Required
Ownership Private
Pets Allowed Restrictions, Yes
Read Less



