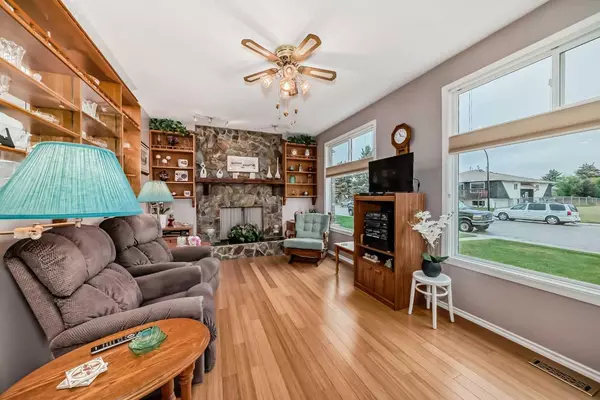For more information regarding the value of a property, please contact us for a free consultation.
16 Cameron CRES Red Deer, AB T4P 2E1
Want to know what your home might be worth? Contact us for a FREE valuation!

Our team is ready to help you sell your home for the highest possible price ASAP
Key Details
Sold Price $359,900
Property Type Single Family Home
Sub Type Detached
Listing Status Sold
Purchase Type For Sale
Square Footage 1,066 sqft
Price per Sqft $337
Subdivision Clearview Meadows
MLS® Listing ID A2166868
Sold Date 10/02/24
Style Bungalow
Bedrooms 4
Full Baths 2
Half Baths 1
Originating Board Central Alberta
Year Built 1980
Annual Tax Amount $2,831
Tax Year 2024
Lot Size 5,060 Sqft
Acres 0.12
Property Description
This charming bungalow is a true gem with an original owner, has been lovingly updated and ready for its new owner! The inviting main living area features gleaming bamboo hardwood floors that sparkle under the abundant natural light from updated vinyl windows. The cozy kitchen, which opens to the living room, is perfect for entertaining guests.
The main level includes three generous bedrooms, including a primary suite with a convenient 2-piece ensuite. Downstairs, the lower level offers a fantastic family space with a dry bar, a comfortable movie-watching area, and plenty of room for exercise equipment. This level also includes a large fourth bedroom (just needs a door), a versatile flex space, a laundry room, and a 3-piece bathroom.
Outside, the well-maintained yard features a great RV parking pad (28 ft) and a heated 24x24 double garage with built-in cabinetry for excellent organization. This home offers a perfect blend of comfort and functionality, with plenty of space to suit all your needs. Recent updates include Some vinyl windows, High-end window shutters for seasonal comfort, Fresh paint throughout, An interlocking roof (approx. 10 years), a high-efficiency furnace (approx. 8 years), a high-efficiency hot water tank (approx. 6 years), Electrical updates, and Copper plumbing.
Location
Province AB
County Red Deer
Zoning R1N
Direction E
Rooms
Other Rooms 1
Basement Finished, Full
Interior
Interior Features Built-in Features, Ceiling Fan(s), No Animal Home, No Smoking Home, See Remarks
Heating Forced Air
Cooling None
Flooring Carpet, Hardwood, Laminate
Fireplaces Number 1
Fireplaces Type Wood Burning
Appliance Dryer, Electric Stove, Freezer, Portable Dishwasher, Refrigerator, Washer
Laundry In Basement
Exterior
Parking Features 220 Volt Wiring, Alley Access, Concrete Driveway, Double Garage Detached, Heated Garage, Off Street, Parking Pad, RV Access/Parking
Garage Spaces 2.0
Garage Description 220 Volt Wiring, Alley Access, Concrete Driveway, Double Garage Detached, Heated Garage, Off Street, Parking Pad, RV Access/Parking
Fence Fenced
Community Features Park, Playground, Schools Nearby, Shopping Nearby
Roof Type Shingle
Porch See Remarks
Lot Frontage 44.0
Total Parking Spaces 3
Building
Lot Description Back Lane, Back Yard, Front Yard, Landscaped, See Remarks
Foundation Poured Concrete
Architectural Style Bungalow
Level or Stories One
Structure Type Stucco
Others
Restrictions None Known
Tax ID 91616108
Ownership Joint Venture
Read Less



