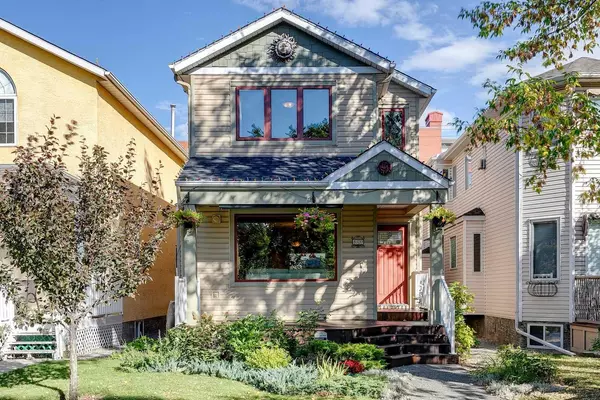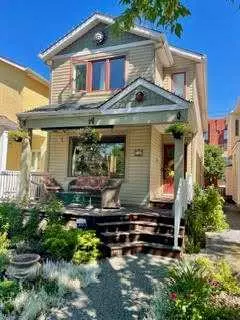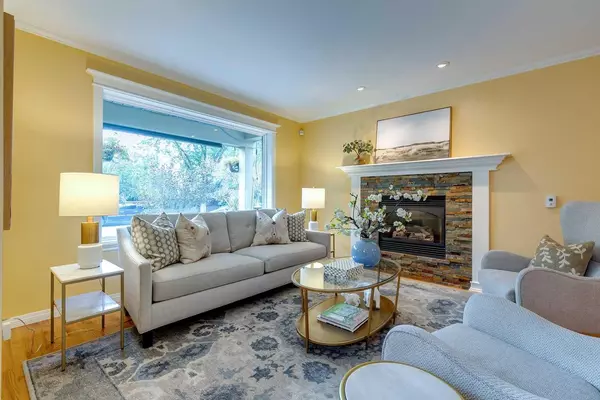For more information regarding the value of a property, please contact us for a free consultation.
820 15 ST NW Calgary, AB T2N 2B2
Want to know what your home might be worth? Contact us for a FREE valuation!

Our team is ready to help you sell your home for the highest possible price ASAP
Key Details
Sold Price $835,000
Property Type Single Family Home
Sub Type Detached
Listing Status Sold
Purchase Type For Sale
Square Footage 1,708 sqft
Price per Sqft $488
Subdivision Hillhurst
MLS® Listing ID A2164697
Sold Date 10/01/24
Style 2 Storey
Bedrooms 4
Full Baths 3
Half Baths 1
Originating Board Calgary
Year Built 1994
Annual Tax Amount $4,777
Tax Year 2024
Lot Size 3,369 Sqft
Acres 0.08
Property Description
Experience the charm of this delightful 1,708 square foot detached infill nestled in the vibrant Hillhurst neighborhood, just a stroll away from the lively Kensington Village shopping district. Extensively renovated by the current owners, the home underwent a thoughtful transformation in 2010, resulting in a lovely open concept design. The main floor features an inviting informal living room with a cozy fireplace that flows seamlessly into a spacious dining area, complemented by a fantastic galley kitchen adorned with granite countertops, an island, abundant cabinetry, and stainless steel appliances, including an induction stove and a newer Miele dishwasher.
Rich hardwood flooring graces the entire home, extending up the staircase to the second level (with the exception of the bedrooms). Upstairs, you'll discover three generous bedrooms. The primary suite is particularly spacious, boasting a beautifully renovated ensuite equipped with a clawfoot soaker tub, dual sinks, and a large shower. The other two bedrooms are also comfortably sized, and the upstairs storage/linen closet is conveniently plumbed for laundry. The basement received a makeover in 2015, showcasing a roomy family room with a dry bar (which can easily be converted into a wet bar), a guest room, a bathroom, a laundry room, and additional storage. An exterior entrance.. In 2021, most windows were replaced with high-quality Pella windows, ensuring both beauty and efficiency. The roof shingles were redone approximately eight years ago, and the vinyl siding has been replaced and beautifully painted with customized Spray-Net finish. Outdoor living is a true highlight, with inviting spaces in both the front and back yards. Enjoy the warm western sun in the evenings on the charming front patio, or relish the tranquil mornings in your private backyard retreat. This space features a unique two-tiered terrace, complete with elegant IPE wood decking, a soothing hot tub and a stone patio surrounded by lush landscaping, which features a hand-carved teak door. An automatic irrigation system ensures both the front and back gardens thrive effortlessly.
This lovely home is truly a must-see!
Location
Province AB
County Calgary
Area Cal Zone Cc
Zoning R-C2
Direction W
Rooms
Other Rooms 1
Basement Finished, Full
Interior
Interior Features Built-in Features, Granite Counters, Kitchen Island, Open Floorplan, See Remarks, Soaking Tub
Heating Forced Air, Natural Gas
Cooling Central Air
Flooring Carpet, Hardwood
Fireplaces Number 1
Fireplaces Type Gas
Appliance Dishwasher, Dryer, Garage Control(s), Induction Cooktop, Oven-Built-In, Refrigerator, Washer, Window Coverings
Laundry Laundry Room
Exterior
Parking Features Double Garage Detached
Garage Spaces 2.0
Garage Description Double Garage Detached
Fence Fenced
Community Features Park, Playground, Schools Nearby, Shopping Nearby, Walking/Bike Paths
Roof Type Asphalt Shingle
Porch Deck, Front Porch, Patio
Lot Frontage 24.97
Total Parking Spaces 2
Building
Lot Description Back Lane, Back Yard, Low Maintenance Landscape, Landscaped, Rectangular Lot, See Remarks
Foundation Wood
Architectural Style 2 Storey
Level or Stories Two
Structure Type Vinyl Siding
Others
Restrictions None Known
Ownership Private
Read Less



