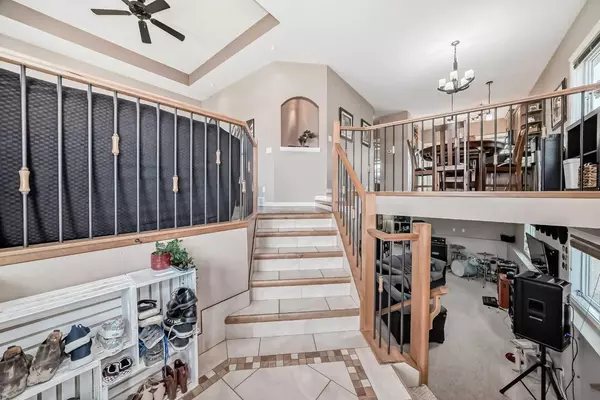For more information regarding the value of a property, please contact us for a free consultation.
64 Mackenzie CRES Lacombe, AB T4L 0B3
Want to know what your home might be worth? Contact us for a FREE valuation!

Our team is ready to help you sell your home for the highest possible price ASAP
Key Details
Sold Price $415,000
Property Type Single Family Home
Sub Type Detached
Listing Status Sold
Purchase Type For Sale
Square Footage 1,160 sqft
Price per Sqft $357
Subdivision Mackenzie Ranch
MLS® Listing ID A2167665
Sold Date 10/01/24
Style Bi-Level
Bedrooms 4
Full Baths 3
Originating Board Central Alberta
Year Built 2013
Annual Tax Amount $3,624
Tax Year 2024
Lot Size 4,773 Sqft
Acres 0.11
Property Description
True pride of ownership shows immediately as you walk into this 2013, 1160 sq ft, Black Bear Built home. This property comes Fully Finished and offers the perfect layout for all to enjoy. On the main level you are greeted with open concept Living, Kitchen & Dining with a Modern design. The home offers 4 Bedrooms & 3 full baths. The large Primary Bedroom is complete with En-suite Bath, and Double Closets. 2 Bedrooms are located on the main level. The perfectly sized covered porch is located off the kitchen so you can relax during the beautiful Alberta starry nights. Down on the lower level is a large Family/Rec room & 2 more nice size bedrooms with its own full 4 piece Bath. The back yard is complete with a rock parking pad & plenty of room for a future Double Detached Garage. This single-family home is sure to complete all your needs. Close by is a Play Ground and Walking/Biking paths for all to enjoy. If you're looking to call Lacombe HOME this is the property for you!
Location
Province AB
County Lacombe
Zoning R1-N
Direction W
Rooms
Other Rooms 1
Basement Finished, Full
Interior
Interior Features Breakfast Bar, Ceiling Fan(s), Central Vacuum, Closet Organizers, High Ceilings, Open Floorplan, Tray Ceiling(s)
Heating Forced Air, Natural Gas
Cooling None
Flooring Carpet, Laminate, Linoleum, Tile
Appliance Dishwasher, Electric Stove, Microwave Hood Fan, Refrigerator, Washer/Dryer, Window Coverings
Laundry In Basement
Exterior
Parking Features Alley Access, Off Street, Parking Pad, RV Access/Parking
Garage Description Alley Access, Off Street, Parking Pad, RV Access/Parking
Fence Partial
Community Features Fishing, Golf, Park, Playground, Pool, Schools Nearby, Shopping Nearby, Sidewalks, Street Lights, Tennis Court(s), Walking/Bike Paths
Roof Type Asphalt Shingle
Porch Front Porch, Rear Porch
Lot Frontage 37.27
Exposure W
Total Parking Spaces 2
Building
Lot Description Back Lane, Back Yard, City Lot, Front Yard, Street Lighting
Foundation Poured Concrete
Architectural Style Bi-Level
Level or Stories Bi-Level
Structure Type Concrete,Vinyl Siding,Wood Frame
Others
Restrictions None Known
Tax ID 93833071
Ownership Private
Read Less



