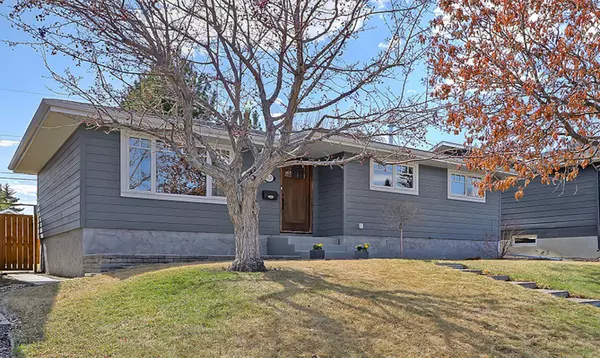For more information regarding the value of a property, please contact us for a free consultation.
5907 Lockinvar RD SW Calgary, AB T3E 5X4
Want to know what your home might be worth? Contact us for a FREE valuation!

Our team is ready to help you sell your home for the highest possible price ASAP
Key Details
Sold Price $895,000
Property Type Single Family Home
Sub Type Detached
Listing Status Sold
Purchase Type For Sale
Square Footage 1,053 sqft
Price per Sqft $849
Subdivision Lakeview
MLS® Listing ID A2163978
Sold Date 10/01/24
Style Bungalow
Bedrooms 4
Full Baths 2
Originating Board Calgary
Year Built 1967
Annual Tax Amount $5,111
Tax Year 2024
Lot Size 5,608 Sqft
Acres 0.13
Lot Dimensions Lot depth is the average of sides.
Property Description
** OPEN HOUSES Sat & Sun 2-5pm ** ____ This goldilocks gem in highly sought after LAKEVIEW is MOVE-IN READY, NOW! ____ It is not too big, not too small, at 1,053 SF main floor, 902 SF lower and 1,955 SF total living space. __ Fully renovated, this charming bungalow on a quiet street sits on a spacious 50 Ft x 112 Ft SW-facing, fenced, level lot with mature trees. The single-car garage is accessible from the asphalt paved back lane that keeps your vehicle clean. __ Enter through the oversized solid wood front door, place your coats in the convenient entry closet and be greeted by the spacious open-plan living spaces with hardwood flooring, knockdown ceiling, elegant wainscoting and all new doors and trim. The bright living room in front features big picture windows and the formal dining room overlooks the backyard. The fully renovated kitchen features expansive granite countertops, glass-tile backsplash, stainless steel appliances, soft close cabinets and large kitchen sink with a great view of the SW backyard. __ There are 3 spacious bedrooms on the main floor, ample closet spaces and a renovated 4-pc bathroom with tiled flooring, granite-top vanity and fully tiled tub/shower combo. __ The fully developed lower level with plush carpets, knockdown ceilings and pot lights offers a spacious versatile space for family room, playroom or gym, as well as a 4th bedroom and a 4-pc bathroom with oversized vanity and tub/shower combo. Convenient laundry closet with high-end washer and dryer plus multiple storages places complete the lower level. __ Outdoors, enjoy the sunsets on the large deck with a gas line for BBQ, over your large fully-fenced backyard. __ The exterior Hardie Board siding and newer vinyl windows require minimal maintenance. Additional recent updates includes new hot water tank, new fence and newer 35-year roof shingles. __ There are great schools in the neighbourhood: Jennie Elliot, St. Leo, Bishop Pinkham and Connect Charter, plus others just minutes away by car, including Lycée International de Calgary, Masters Academy and Clearwater Academy. __ Get to know your personal baker, barber, seamstress and barista in the local Lakeview Plaza. Drive east to Chinook Centre or west to Westhill Shopping Centre. Downtown is just 15 minutes up on Crowchild Trail. __ Stay fit by golfing at either the storied Earl Golf Golf Club or the public Lakeview Nine, walk / bike the extensive pathways of North and South Glenmore Park, or join the excellent gym at Mount Royal University. ____ WHETHER YOU ARE A PROFESSIONAL COUPLE, A YOUNG GROWING FAMILY OR RETIRED SENIORS, THIS FINE BUNGALOW IS THE IDEAL HOME FOR YOU! ____ ACT NOW !
Location
Province AB
County Calgary
Area Cal Zone W
Zoning R-C1
Direction NE
Rooms
Basement Finished, Full
Interior
Interior Features Granite Counters, Open Floorplan, See Remarks, Vinyl Windows
Heating Forced Air, Natural Gas
Cooling None
Flooring Carpet, Hardwood, Tile
Appliance Dishwasher, Dryer, Electric Stove, Garage Control(s), Garburator, Microwave Hood Fan, Refrigerator, Washer, Window Coverings
Laundry Laundry Room, Lower Level
Exterior
Parking Features Alley Access, Garage Faces Rear, Single Garage Detached
Garage Spaces 1.0
Garage Description Alley Access, Garage Faces Rear, Single Garage Detached
Fence Fenced
Community Features Golf, Park, Playground, Schools Nearby, Shopping Nearby, Sidewalks, Street Lights, Walking/Bike Paths
Roof Type Asphalt Shingle
Porch Patio
Lot Frontage 50.43
Exposure NE
Total Parking Spaces 1
Building
Lot Description Back Lane, Back Yard, Front Yard, Lawn, Landscaped, Treed
Foundation Poured Concrete
Architectural Style Bungalow
Level or Stories One
Structure Type Composite Siding,Wood Frame
Others
Restrictions None Known
Ownership Private
Read Less



