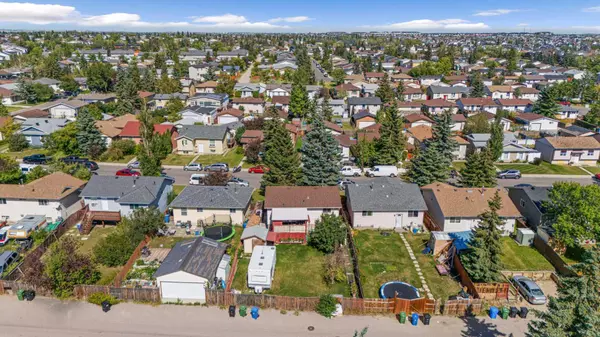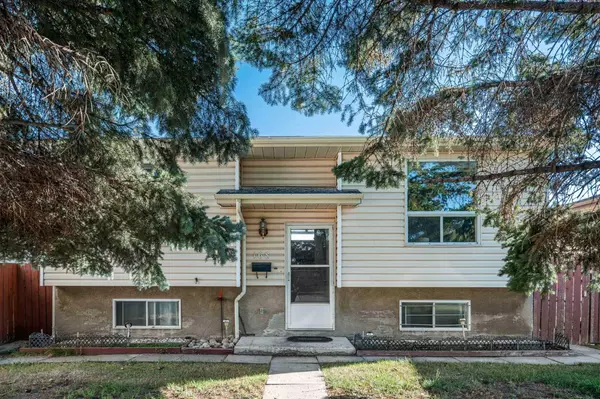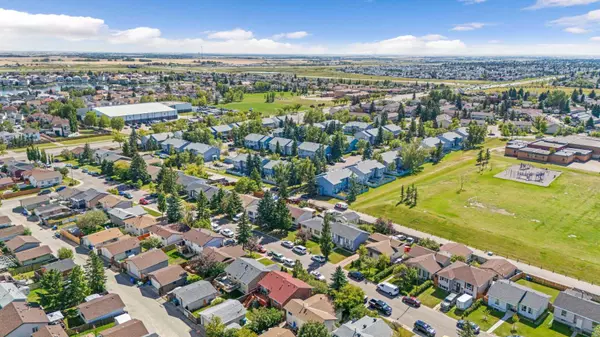For more information regarding the value of a property, please contact us for a free consultation.
168 Falton Close NE Calgary, AB T3J 1X2
Want to know what your home might be worth? Contact us for a FREE valuation!

Our team is ready to help you sell your home for the highest possible price ASAP
Key Details
Sold Price $430,000
Property Type Single Family Home
Sub Type Detached
Listing Status Sold
Purchase Type For Sale
Square Footage 825 sqft
Price per Sqft $521
Subdivision Falconridge
MLS® Listing ID A2162124
Sold Date 10/01/24
Style Bi-Level
Bedrooms 4
Full Baths 1
Originating Board Calgary
Year Built 1981
Annual Tax Amount $2,360
Tax Year 2024
Lot Size 4,520 Sqft
Acres 0.1
Property Description
This delightful 825 sq. ft. detached bi-level home in the heart of Falconridge. This well-maintained property features a cozy layout with 2 bedrooms and a 4-piece bathroom on the main floor, complemented by an additional 2 bedrooms in the fully developed basement—perfect for growing families or extra rental income.
Step outside to enjoy the peaceful setting of a covered patio that looks out onto lush green space, offering a private retreat. The location is convenient, with nearby city transit, and is close to the Northeast Sportsplex, with quick and easy access to Stoney Trail and McKnight Boulevard. Whether you're a first-time buyer or an investor, this home offers a fantastic opportunity in a prime Calgary neighborhood.
Location
Province AB
County Calgary
Area Cal Zone Ne
Zoning R-C1
Direction N
Rooms
Basement Finished, Full
Interior
Interior Features Ceiling Fan(s), Laminate Counters
Heating Forced Air
Cooling None
Flooring Hardwood
Appliance Dryer, Range, Refrigerator, Stove(s), Washer, Window Coverings
Laundry In Basement
Exterior
Parking Features Off Street, RV Access/Parking
Garage Description Off Street, RV Access/Parking
Fence Fenced
Community Features Park, Playground, Schools Nearby, Shopping Nearby, Sidewalks, Street Lights
Roof Type Asphalt Shingle
Porch Rear Porch
Lot Frontage 39.37
Total Parking Spaces 3
Building
Lot Description Back Lane, Back Yard, Backs on to Park/Green Space, City Lot, Interior Lot, Rectangular Lot
Foundation Poured Concrete
Architectural Style Bi-Level
Level or Stories Bi-Level
Structure Type Concrete,Vinyl Siding
Others
Restrictions None Known
Ownership Private
Read Less



