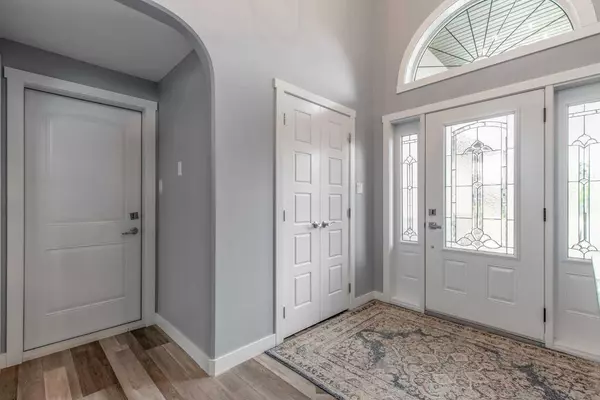For more information regarding the value of a property, please contact us for a free consultation.
214 Stonecrest Bay W Lethbridge, AB T1K 5N7
Want to know what your home might be worth? Contact us for a FREE valuation!

Our team is ready to help you sell your home for the highest possible price ASAP
Key Details
Sold Price $835,000
Property Type Single Family Home
Sub Type Detached
Listing Status Sold
Purchase Type For Sale
Square Footage 2,839 sqft
Price per Sqft $294
Subdivision Riverstone
MLS® Listing ID A2160260
Sold Date 10/01/24
Style 2 Storey
Bedrooms 7
Full Baths 5
Originating Board Lethbridge and District
Year Built 2017
Annual Tax Amount $8,099
Tax Year 2024
Lot Size 9,280 Sqft
Acres 0.21
Property Description
This exquisite Riverstone bi-level is the spacious home you've been searching for! There's 4,094 sq/ft of living space spread out over 4 floors that includes 7 bedrooms, 5 (FULL) bathrooms, 3 living areas, main floor laundry, a walk-up basement, 2 covered patios plus a deck off of your primary suite and we are just scratching the surface! The foyer welcomes you to this grand home - offset from the oversized garage and front patio, the main floor has 2 living spaces (one featuring a cozy gas fireplace), dining area, huge kitchen with quartz counters, views of the massive covered deck and fully landscaped and fenced yard. There's a main floor bedroom/office, 3 piece bathroom, laundry and even fresh paint! The first floor up is shared with 2 well-sized bedrooms and 4 piece bathroom, great for young kids! The primary suite is only a few steps up and WOW, this whole section of the house is your retreat! 5 piece ensuite, HUGE bedroom, walk-in closet and a private deck, perfect for your quiet time! The basement has yet another gas fireplace, great storage space, additional 3 bedrooms, two 5 piece bathrooms, large patio space and since this is a pie shaped lot, you get a ton of extra space to play! This is a family forward cul-de-sac in Riverstone and has quick access to the coulees, ripe with walking paths and biking trails. Only a few blocks from the many parks and playgrounds offered in this neighborhood, there's also a dog park, fine arts elementary school nearby and more!
Location
Province AB
County Lethbridge
Zoning R-L
Direction NE
Rooms
Other Rooms 1
Basement Finished, Full, Walk-Up To Grade
Interior
Interior Features Closet Organizers, Double Vanity, High Ceilings, Kitchen Island, No Smoking Home, Open Floorplan, Pantry, Quartz Counters, Storage, Walk-In Closet(s)
Heating Forced Air
Cooling Central Air
Flooring Carpet, Tile, Vinyl
Fireplaces Number 2
Fireplaces Type Family Room, Gas, Living Room, Tile
Appliance Central Air Conditioner, Dishwasher, Garage Control(s), Microwave Hood Fan, Refrigerator, Stove(s), Washer/Dryer, Window Coverings
Laundry Laundry Room, Main Level
Exterior
Parking Features Double Garage Attached
Garage Spaces 2.0
Garage Description Double Garage Attached
Fence Fenced
Community Features Lake, Park, Playground, Schools Nearby, Shopping Nearby, Sidewalks, Street Lights, Walking/Bike Paths
Roof Type Asphalt Shingle
Porch Balcony(s), Deck, Patio
Lot Frontage 60.0
Total Parking Spaces 4
Building
Lot Description Back Yard, Lawn, Landscaped, Underground Sprinklers, Pie Shaped Lot
Foundation Poured Concrete
Architectural Style 2 Storey
Level or Stories Two
Structure Type Composite Siding,Wood Frame
Others
Restrictions None Known
Tax ID 91208279
Ownership Private
Read Less



