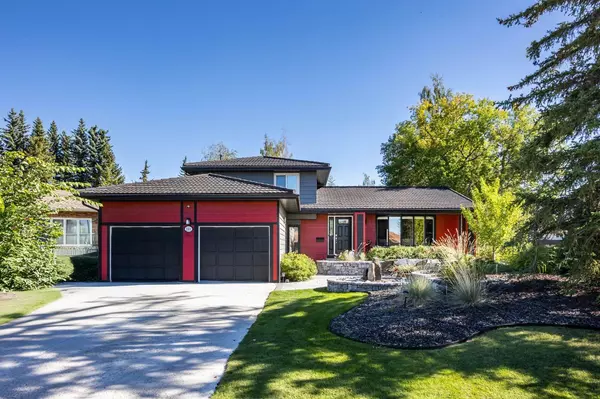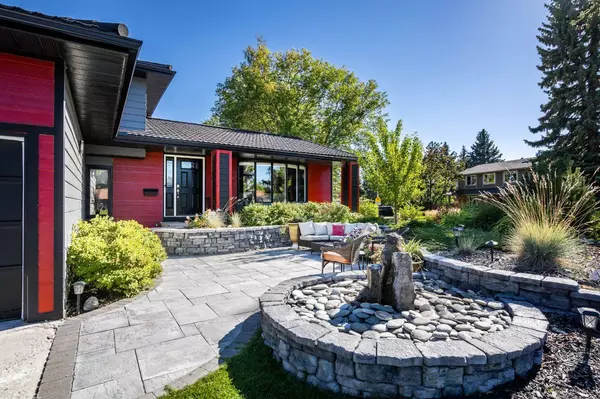For more information regarding the value of a property, please contact us for a free consultation.
104 Varsity Green Bay NW Calgary, AB T3B 3A7
Want to know what your home might be worth? Contact us for a FREE valuation!

Our team is ready to help you sell your home for the highest possible price ASAP
Key Details
Sold Price $1,200,000
Property Type Single Family Home
Sub Type Detached
Listing Status Sold
Purchase Type For Sale
Square Footage 2,823 sqft
Price per Sqft $425
Subdivision Varsity
MLS® Listing ID A2165139
Sold Date 09/30/24
Style 2 Storey
Bedrooms 5
Full Baths 3
Half Baths 1
Originating Board Calgary
Year Built 1972
Annual Tax Amount $7,199
Tax Year 2024
Lot Size 8,729 Sqft
Acres 0.2
Property Description
Welcome to this exquisite two-story home nestled on a spacious corner lot in the highly sought-after, family-friendly community of Varsity Estates. From the moment you arrive, the impressive curb appeal captivates you with its new Hardie board siding, durable rubber roof, and a beautifully landscaped front yard featuring a charming courtyard. Step inside to discover an inviting open-concept living area, where large, bright windows fill the space with natural light. The modern kitchen is a chef's dream, boasting a generous sit-up island, newer stainless steel appliances ,updated lighting a pantry, and an abundance of storage and counter space. Adjacent to the kitchen, the dining area flows seamlessly into another cozy living space, complete with a fireplace, perfect for family gatherings. Venture into the expansive recreation room, designed for entertainment and relaxation. This impressive space features a built-in wet bar with a professional beer tap system, a wine and pop fridge, and floor-to-ceiling windows that provide easy access to your beautifully landscaped backyard. On the main level, you will find the first of five spacious bedrooms, along with a convenient 3-piece bathroom and a laundry room. Ascend to the upper level, where four additional well-sized bedrooms await, including the luxurious primary suite complete with a 5-piece ensuite and a walk-in closet. An additional 4-piece bathroom serves the other bedrooms on this floor. The basement is an entertainer's paradise, featuring a large additional living space, a good sized media room, a 1-piece bathroom, and ample storage options. Step outside to your fully professionally landscaped backyard, where you can enjoy the serene ambiance created by brick patios, a cozy fireplace, a tranquil water feature, new sod, and vibrant perennials. With a two-car attached garage and a spacious driveway, parking is a breeze. This prime location is unbeatable, within walking distance to schools including St. Vincent De Paul Elementary Junior High School and F.E Osborne Junior High, Scenic walking paths, parks, Silver Springs Golf Course, and just a few blocks from Market Mall. Don't miss your chance to see this one today. You won't be disappointed.
Location
Province AB
County Calgary
Area Cal Zone Nw
Zoning R-C1
Direction N
Rooms
Other Rooms 1
Basement Finished, Full
Interior
Interior Features Bar, Breakfast Bar, Built-in Features, Ceiling Fan(s), Closet Organizers, Double Vanity, Kitchen Island, Pantry, Storage, Walk-In Closet(s)
Heating Forced Air
Cooling None
Flooring Carpet, Hardwood, Laminate
Fireplaces Number 1
Fireplaces Type Electric
Appliance Bar Fridge, Dishwasher, Dryer, Microwave, Range Hood, Refrigerator, Stove(s), Washer, Window Coverings
Laundry Laundry Room
Exterior
Parking Features Double Garage Attached
Garage Spaces 2.0
Garage Description Double Garage Attached
Fence Fenced
Community Features Golf, Park, Playground, Pool, Schools Nearby, Shopping Nearby, Sidewalks, Street Lights, Tennis Court(s), Walking/Bike Paths
Roof Type Metal
Porch Deck
Lot Frontage 55.48
Total Parking Spaces 4
Building
Lot Description Back Yard, Corner Lot, Cul-De-Sac, Front Yard, Lawn, Landscaped, Many Trees, Private
Foundation Poured Concrete
Architectural Style 2 Storey
Level or Stories Two
Structure Type Composite Siding
Others
Restrictions None Known
Ownership Private
Read Less



