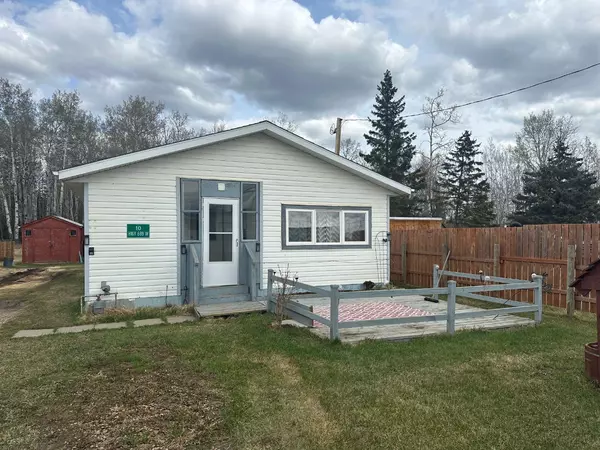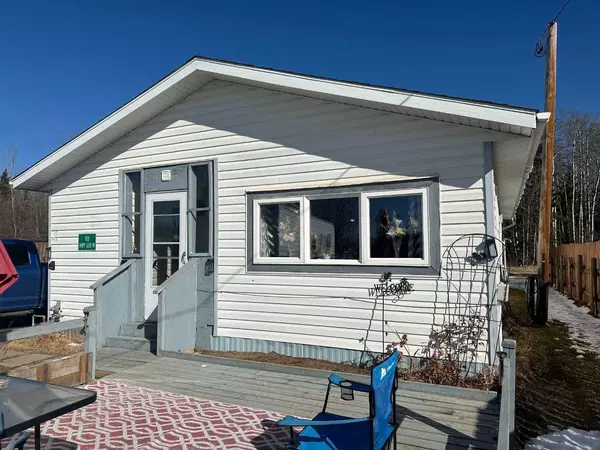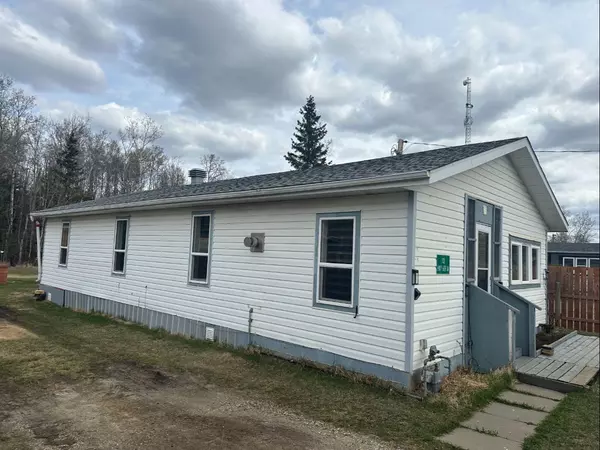For more information regarding the value of a property, please contact us for a free consultation.
10 689 HWY W Dixonville, AB T0H 1E0
Want to know what your home might be worth? Contact us for a FREE valuation!

Our team is ready to help you sell your home for the highest possible price ASAP
Key Details
Sold Price $78,000
Property Type Single Family Home
Sub Type Detached
Listing Status Sold
Purchase Type For Sale
Square Footage 1,137 sqft
Price per Sqft $68
MLS® Listing ID A2124429
Sold Date 09/30/24
Style Bungalow
Bedrooms 3
Full Baths 1
Originating Board Grande Prairie
Annual Tax Amount $419
Tax Year 2023
Lot Size 6,250 Sqft
Acres 0.14
Property Description
Located nearby the school, park, community hall, skating rink, store and post office this central location is a close walk to everything the community of Dixonville has to offer. Over the last 12 years this home has been transformed into the charming home it is today! Just a few of the more substantial updates include updated siding, shingles, insulation throughout, updated flooring, kitchen, plumbing, electrical (200 amp) and the list goes on. Outside you will find 2 sheds for additional storage, one shed is insulated and complete with a pellet stove, a great little workshop. All sheds (including the wood storage area) have power run to them with 220 power run to the larger shed, suitable for a welder. Quick possession is available! Check out this move in ready home today. Check out the 360 tour now available in the media section and floor plans in the photos section!
Location
Province AB
County Northern Lights, County Of
Zoning Hamlet
Direction S
Rooms
Basement Crawl Space, None
Interior
Interior Features Ceiling Fan(s)
Heating Baseboard, Electric, Fireplace(s), Natural Gas
Cooling None
Flooring Laminate, Linoleum
Fireplaces Number 1
Fireplaces Type Gas, Living Room, See Remarks
Appliance Gas Stove, Refrigerator, Washer/Dryer, Window Coverings
Laundry Laundry Room, Main Level
Exterior
Parking Features Driveway, Off Street, Parking Pad
Garage Description Driveway, Off Street, Parking Pad
Fence Partial
Community Features Other, Park, Playground, Schools Nearby
Utilities Available Electricity Available, Natural Gas Available
Roof Type Asphalt Shingle
Porch Enclosed, Rear Porch, See Remarks
Lot Frontage 50.0
Exposure S
Total Parking Spaces 4
Building
Lot Description Lawn, Landscaped
Foundation Other
Sewer Public Sewer
Water Public
Architectural Style Bungalow
Level or Stories One
Structure Type Vinyl Siding
Others
Restrictions None Known
Tax ID 57635145
Ownership Private
Read Less



