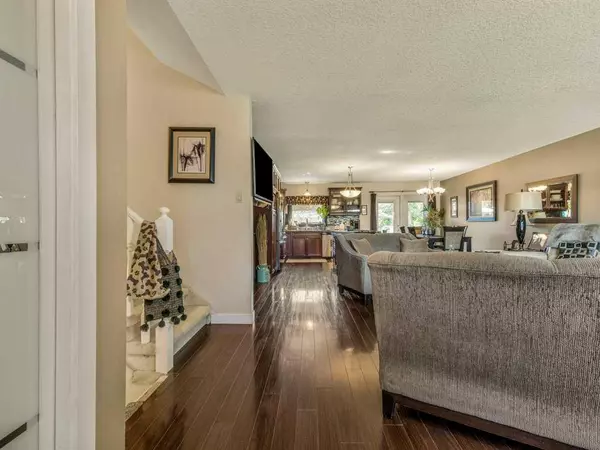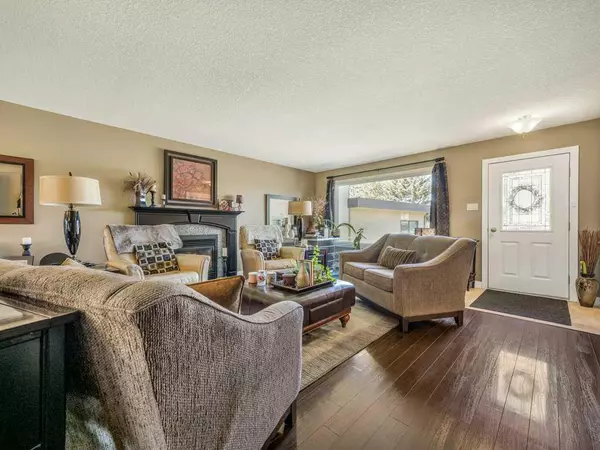For more information regarding the value of a property, please contact us for a free consultation.
126 Ojibwa PL W Lethbridge, AB T1K 5K5
Want to know what your home might be worth? Contact us for a FREE valuation!

Our team is ready to help you sell your home for the highest possible price ASAP
Key Details
Sold Price $525,000
Property Type Single Family Home
Sub Type Detached
Listing Status Sold
Purchase Type For Sale
Square Footage 1,479 sqft
Price per Sqft $354
Subdivision Indian Battle Heights
MLS® Listing ID A2164018
Sold Date 09/30/24
Style 4 Level Split
Bedrooms 3
Full Baths 3
Originating Board Lethbridge and District
Year Built 1982
Annual Tax Amount $3,936
Tax Year 2024
Lot Size 10,609 Sqft
Acres 0.24
Property Description
If you're in search of a meticulously maintained home with an expansive yard that feels like your own private park, this property is a must-see! This stunning 4-level split has undergone extensive renovations, including a 10-foot extension to the rear of the home on the top three levels. On the main level, you'll find elegant laminate flooring flowing from the entrance through the inviting living room, complete with a gas fireplace, and into the updated kitchen. The kitchen is a chef's dream, featuring an island, granite countertops, and stainless steel appliances, including a gas stove. Upstairs, discover three generously sized bedrooms, including a luxurious primary suite with a three-piece ensuite and a massive walk-in closet. Another beautifully appointed three-piece bathroom with a jetted tub completes the upper level. The third level boasts a spacious family room with a second gas fireplace, a three-piece bathroom, and a versatile office space with a third gas fireplace. Don't miss the barn door that leads to a substantial storage room! The fourth level offers endless possibilities for a flex space that can adapt to your family's needs—whether it's an additional bedroom, gym, media room, or a third living area. In the midst of city living, finding a backyard like this is a rare gem. This expansive outdoor space is surrounded by mature trees, creating a private and serene retreat where you can relish peace and quiet, entertain family and friends, or let the kids play freely on their very own field within the safety of your backyard. The yard is beautifully landscaped, featuring an exposed aggregate patio and a charming pergola, perfect for relaxing or hosting gatherings in style. Additional highlights of this home include mostly updated windows (with the exception of the fourth level), an upgraded furnace, air conditioner, and HRV unit. The property also features a tankless hot water system, a heated double garage equipped with shelving and cabinets, and convenient underground sprinklers. The roof has been updated within the last decade, ensuring long-term durability and peace of mind. Come and explore this exceptional home that combines comfort, style, and versatility in one fantastic package!
Location
Province AB
County Lethbridge
Zoning R-L
Direction W
Rooms
Other Rooms 1
Basement Separate/Exterior Entry, Partial, Partially Finished
Interior
Interior Features Granite Counters
Heating Forced Air
Cooling Central Air
Flooring Carpet, Laminate
Fireplaces Number 3
Fireplaces Type Gas
Appliance Dishwasher, Gas Stove, Refrigerator
Laundry In Basement
Exterior
Parking Features Double Garage Attached
Garage Spaces 2.0
Garage Description Double Garage Attached
Fence Fenced
Community Features Park, Playground, Schools Nearby, Shopping Nearby, Sidewalks, Street Lights, Walking/Bike Paths
Roof Type Asphalt Shingle
Porch Pergola
Lot Frontage 54.0
Total Parking Spaces 4
Building
Lot Description Back Yard
Foundation Poured Concrete
Architectural Style 4 Level Split
Level or Stories 4 Level Split
Structure Type Brick,Vinyl Siding
Others
Restrictions None Known
Tax ID 91711254
Ownership Private
Read Less



