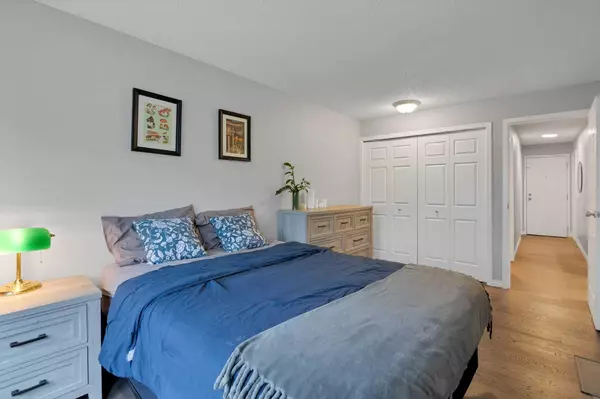For more information regarding the value of a property, please contact us for a free consultation.
1919 17 AVE SW #303 Calgary, AB T2T0E9
Want to know what your home might be worth? Contact us for a FREE valuation!

Our team is ready to help you sell your home for the highest possible price ASAP
Key Details
Sold Price $255,000
Property Type Condo
Sub Type Apartment
Listing Status Sold
Purchase Type For Sale
Square Footage 883 sqft
Price per Sqft $288
Subdivision Bankview
MLS® Listing ID A2161652
Sold Date 09/29/24
Style Apartment
Bedrooms 2
Full Baths 1
Condo Fees $590/mo
Originating Board Calgary
Year Built 1982
Annual Tax Amount $1,436
Tax Year 2024
Property Description
Welcome to The Manhattan on 17th, where comfort and convenience meet in the vibrant neighborhood of Bankview. This inviting 2-bedroom, 1-bathroom condo offers 884 square feet of living space, perfect for modern urban living.
The condo features a generously sized dining area, ideal for hosting family gatherings and dinner parties. Step outside to your large balcony for relaxation and enjoying the large trees lining the building. Additionally, this unit has dedicated underground parking stall for convenience and security to your everyday life.
The nearby community center boasts tennis courts and rec center, and a community garden lays close by, this along with the many pocket parks, and welcoming community, creating a vibrant, engaged atmosphere.
Venture out onto the 17th Avenue strip to explore a variety of local shops, restaurants, and cafes, all within walking distance. With biking lanes and public transit easily accessible, commuting is a breeze, and Crowchild Trail is just a short drive away.
This condo offers a perfect blend of comfort and convenience in a dynamic and sought-after location. Don't miss the chance to make this your new home—schedule your viewing today
Location
Province AB
County Calgary
Area Cal Zone Cc
Zoning M-C2
Direction N
Interior
Interior Features No Smoking Home, Storage
Heating Baseboard, Boiler, Hot Water
Cooling None
Flooring Vinyl Plank
Fireplaces Number 1
Fireplaces Type Living Room, Masonry, Stone, Wood Burning
Appliance Dishwasher, Microwave, Oven, Refrigerator, Washer/Dryer Stacked
Laundry In Unit, Laundry Room
Exterior
Parking Features Alley Access, Assigned, Heated Garage, Stall, Underground
Garage Spaces 1.0
Garage Description Alley Access, Assigned, Heated Garage, Stall, Underground
Community Features Park, Playground, Schools Nearby, Shopping Nearby, Sidewalks, Street Lights, Tennis Court(s), Walking/Bike Paths
Amenities Available None
Roof Type Asphalt
Porch Other
Exposure W
Total Parking Spaces 1
Building
Story 5
Architectural Style Apartment
Level or Stories Single Level Unit
Structure Type Concrete,Vinyl Siding,Wood Frame
Others
HOA Fee Include Common Area Maintenance,Heat,Insurance,Parking,Professional Management,Reserve Fund Contributions,Sewer,Snow Removal,Water
Restrictions Pet Restrictions or Board approval Required,Pets Allowed
Ownership Private
Pets Allowed Restrictions, Cats OK, Dogs OK, Yes
Read Less



