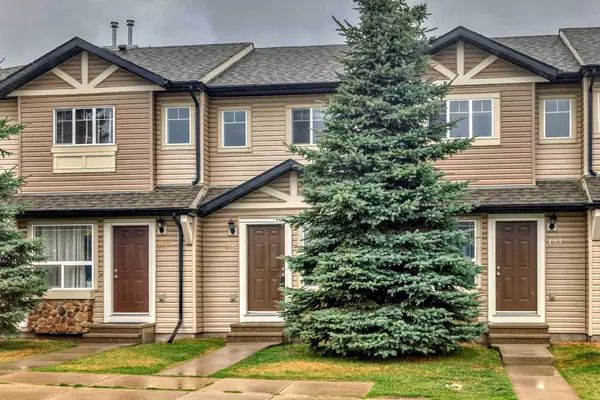For more information regarding the value of a property, please contact us for a free consultation.
491 Saddlecrest BLVD NE Calgary, AB T3J0G2
Want to know what your home might be worth? Contact us for a FREE valuation!

Our team is ready to help you sell your home for the highest possible price ASAP
Key Details
Sold Price $328,500
Property Type Townhouse
Sub Type Row/Townhouse
Listing Status Sold
Purchase Type For Sale
Square Footage 950 sqft
Price per Sqft $345
Subdivision Saddle Ridge
MLS® Listing ID A2161053
Sold Date 09/29/24
Style 2 Storey
Bedrooms 2
Full Baths 1
Condo Fees $269
Originating Board Calgary
Year Built 2007
Annual Tax Amount $1,640
Tax Year 2024
Property Description
Well maintained Townhouse with 1 ASSIGN PARKING, LOW CONFO FEES and ONE OF most affordable 2 STORY, bright open floor plan. Main floor has, kitchen, pantry and a large bright living room. Upstairs has 2 bedrooms, one full 4 pc bath, and the unique master bedroom has a his and hers closet and for convenience a linen closet. Neutral colors throughout the house. Concrete pad patio at the back. Excellent location 10 minutes away from Saddletowne , LRT STATION , BUS , Shops, banks and the Genesis Center , restaurants shops , Tim Horton's, and various other shops and schools . Bus 59 to the LRT runs right in front of these town homes and a bus stop at the entrance. Basements need your touch to finish.
Location
Province AB
County Calgary
Area Cal Zone Ne
Zoning M-1
Direction S
Rooms
Basement Full, Unfinished
Interior
Interior Features Pantry
Heating Forced Air
Cooling None
Flooring Carpet, Laminate
Appliance Dishwasher, Dryer, Electric Stove, Microwave, Range Hood, Refrigerator, Washer
Laundry In Basement
Exterior
Parking Features Stall
Garage Description Stall
Fence None
Community Features Park, Playground, Schools Nearby, Shopping Nearby, Sidewalks, Street Lights, Walking/Bike Paths
Amenities Available Parking, Visitor Parking
Roof Type Asphalt Shingle
Porch Patio
Total Parking Spaces 1
Building
Lot Description Back Lane, Back Yard
Foundation Poured Concrete
Architectural Style 2 Storey
Level or Stories Two
Structure Type Concrete,Stone,Vinyl Siding,Wood Frame
Others
HOA Fee Include Common Area Maintenance,Insurance,Professional Management,Reserve Fund Contributions,Snow Removal,Trash
Restrictions None Known
Ownership Private
Pets Allowed No
Read Less



