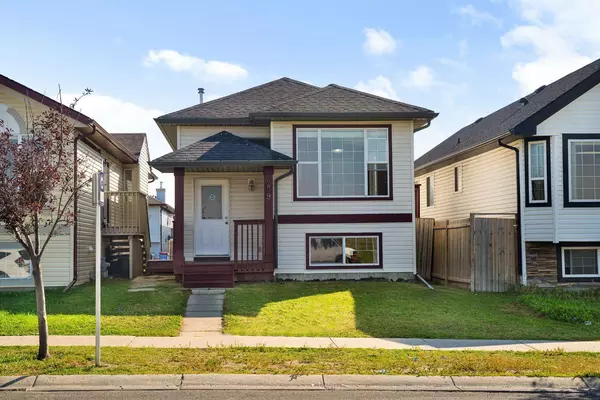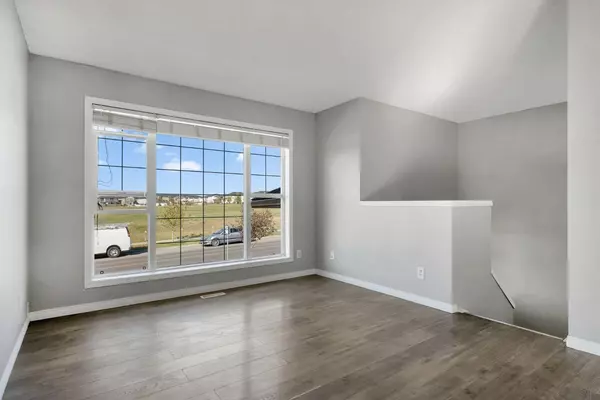For more information regarding the value of a property, please contact us for a free consultation.
239 Taravista DR NE Calgary, AB T3J 5A5
Want to know what your home might be worth? Contact us for a FREE valuation!

Our team is ready to help you sell your home for the highest possible price ASAP
Key Details
Sold Price $616,000
Property Type Single Family Home
Sub Type Detached
Listing Status Sold
Purchase Type For Sale
Square Footage 1,078 sqft
Price per Sqft $571
Subdivision Taradale
MLS® Listing ID A2164563
Sold Date 09/28/24
Style Bi-Level
Bedrooms 5
Full Baths 3
Originating Board Calgary
Year Built 2002
Annual Tax Amount $3,369
Tax Year 2024
Lot Size 2,895 Sqft
Acres 0.07
Property Description
Welcome the this beautiful Bi-level House in the amenities full community of TARADALE northeast CALGARY. The house is situated right opposite to Taradale Public School, just steps t the bus stop, playground, Parks, 3 minutes to Saddletowne LRT Train Station, Big Plaza & Genesis Centre. This 5 Bedrooms & 3 Bathrooms Bi-Level house comes with a 2 Bedrooms basement Suite (illegal) with a separate basement entrance. The upper level of the house is freshly painted & professionally cleaned. Upon entering you're greeted by an Open Concept Living & dining area with Big windows & patio door. The great sized kitchen comes with the quarts countertops & lots of storage space in it. Very good sized Master Bedroom comes with an attached 3 Piece Bathroom & a closet. Other 2 Bedrooms on this level shares a Common Bathroom on this level. The main floor has its own laundry. Moving further to the basement, there is a giant Living room with a great sized dinning area, a good sized kitchen. 2 spacious bedrooms on this level has big windows in it & shares one common bathroom on this level. Basement has a separate entry & separate laundry. Live Up & rent Down. Book your showings today!!
Location
Province AB
County Calgary
Area Cal Zone Ne
Zoning R-1N
Direction N
Rooms
Other Rooms 1
Basement Separate/Exterior Entry, Finished, Full, Suite
Interior
Interior Features See Remarks, Separate Entrance
Heating Forced Air
Cooling None
Flooring Carpet, Ceramic Tile, Vinyl
Appliance Dishwasher, Electric Range, Refrigerator, Washer/Dryer, Window Coverings
Laundry Laundry Room
Exterior
Parking Features Off Street, Parking Pad
Garage Description Off Street, Parking Pad
Fence Partial
Community Features Lake, Other, Park, Playground, Schools Nearby, Shopping Nearby, Sidewalks, Street Lights
Roof Type Asphalt Shingle
Porch None
Lot Frontage 27.11
Total Parking Spaces 2
Building
Lot Description Back Lane
Foundation Poured Concrete
Architectural Style Bi-Level
Level or Stories Bi-Level
Structure Type Vinyl Siding
Others
Restrictions None Known
Ownership Private
Read Less



