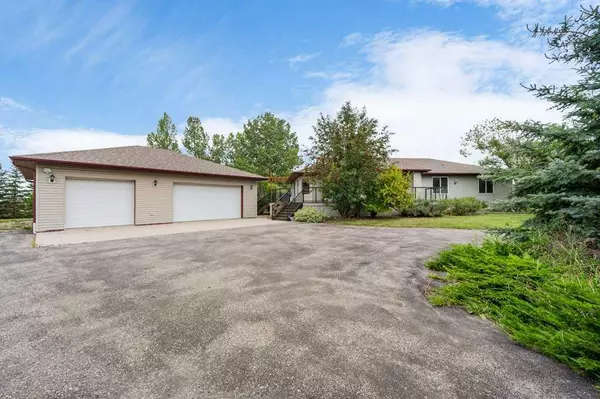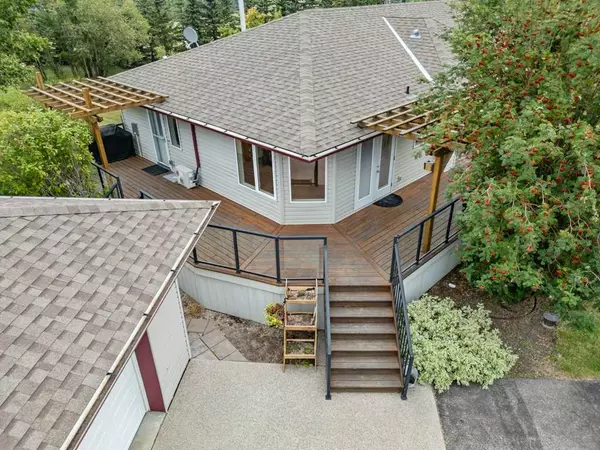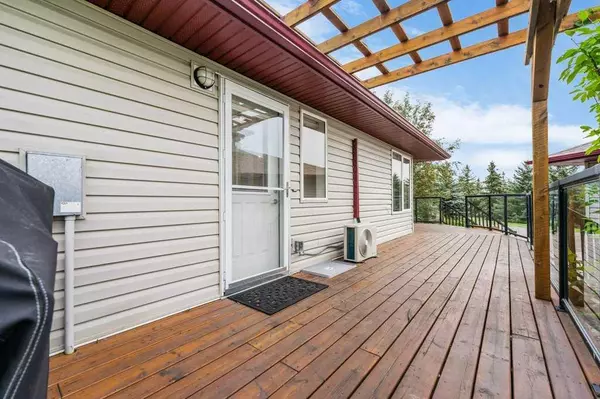For more information regarding the value of a property, please contact us for a free consultation.
16190 265 AVE W Rural Foothills County, AB T1S 4L8
Want to know what your home might be worth? Contact us for a FREE valuation!

Our team is ready to help you sell your home for the highest possible price ASAP
Key Details
Sold Price $1,185,000
Property Type Single Family Home
Sub Type Detached
Listing Status Sold
Purchase Type For Sale
Square Footage 1,857 sqft
Price per Sqft $638
MLS® Listing ID A2163986
Sold Date 09/28/24
Style Acreage with Residence,Bungalow
Bedrooms 4
Full Baths 3
Half Baths 1
Originating Board Calgary
Year Built 2004
Annual Tax Amount $5,934
Tax Year 2024
Lot Size 9.340 Acres
Acres 9.34
Property Description
Welcome to your own private oasis! This meticulously maintained bungalow offers over 3,600 square feet of thoughtfully designed living space, all nestled on a sprawling 9.34-acre lot surrounded by lush, tree-lined serenity. Imagine the endless possibilities that come with this expansive land—whether you dream of creating a vibrant garden, setting up a personal hobby farm, or simply enjoying the wide-open spaces, this property is a canvas for your lifestyle aspirations. As you approach the home, you'll be struck by the sense of seclusion and privacy, with the residence gracefully hidden behind a verdant canopy of trees. The expansive wrap-around deck invites you to savor the changing skies and tranquil views at any time of day, whether you're enjoying morning coffee or an evening under the stars. Step inside to discover a world of open, airy living. The vaulted ceilings and large windows flood the home with natural light, creating an inviting atmosphere. The kitchen is a chef's dream, featuring a large island with a breakfast bar, a spacious pantry, and seamless flow into the dining room—perfect for hosting gatherings and creating memorable moments with family and friends. The living room, with its striking vaulted ceiling and built-in desk, offers a cozy yet elegant space highlighted by a gas fireplace and custom cabinetry. This space is designed for comfort and convenience, making it the ideal setting for relaxation or entertaining. The main level boasts a spacious primary bedroom complete with a luxurious 4-piece ensuite and a walk-in closet. Two additional bedrooms and a well-appointed 4-piece bath provide ample space for family or guests. The laundry room and a convenient two-piece bath complete this floor, adding to the functionality of this exquisite home. The lower level is a haven of its own, featuring a massive recreation room that invites endless possibilities—from game nights to home theaters. An additional spacious bedroom with a 3-piece ensuite ensures privacy and comfort for all. The 13 x13 storage room offers practical storage solutions, keeping everything organized and within reach. Additional features include a triple garage and a vacuum system for added convenience and comfort. Ideally situated just 10 minutes from Calgary, you'll have effortless access to shopping, dining, and business amenities while enjoying the peaceful, rural lifestyle of your dreams. With 9.34 acres of space, this property combines luxury, room to grow, and convenience in perfect harmony—come and make it yours today! Property has three wells on it, one for the house and two extra. Note Photos are Virtually Staged!
Location
Province AB
County Foothills County
Zoning CR
Direction SW
Rooms
Other Rooms 1
Basement Finished, Full
Interior
Interior Features Breakfast Bar, Built-in Features, Ceiling Fan(s), Central Vacuum, Open Floorplan, Pantry, Tankless Hot Water, Vaulted Ceiling(s), Vinyl Windows
Heating In Floor, Natural Gas
Cooling Wall Unit(s)
Flooring Carpet, Laminate
Fireplaces Number 1
Fireplaces Type Gas, Living Room, Mantle
Appliance Dishwasher, Dryer, Electric Stove, Microwave Hood Fan, Refrigerator, Washer, Water Softener, Window Coverings
Laundry Main Level
Exterior
Parking Features Heated Garage, Triple Garage Attached
Garage Spaces 3.0
Garage Description Heated Garage, Triple Garage Attached
Fence Partial
Community Features None
Utilities Available Electricity Connected, Natural Gas Connected, Water Connected
Roof Type Asphalt
Porch Deck, Wrap Around
Total Parking Spaces 3
Building
Lot Description Paved, Treed
Foundation ICF Block
Sewer Septic Field
Water Well
Architectural Style Acreage with Residence, Bungalow
Level or Stories One
Structure Type Vinyl Siding
Others
Restrictions Call Lister
Tax ID 93153522
Ownership Private
Read Less



