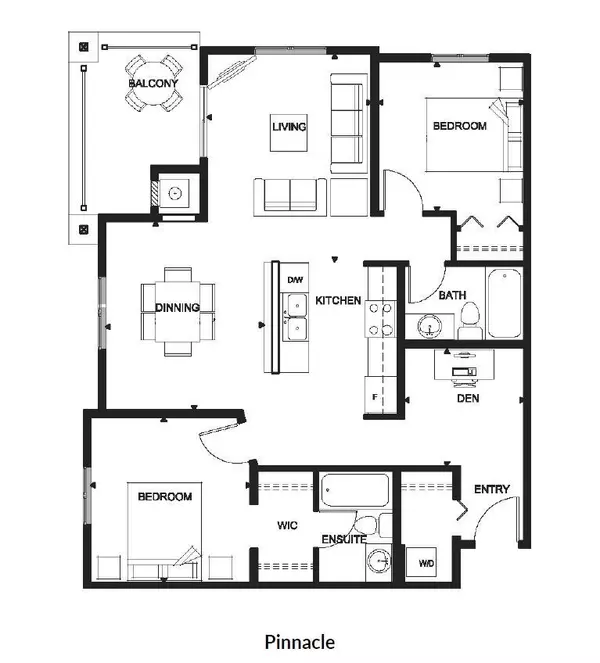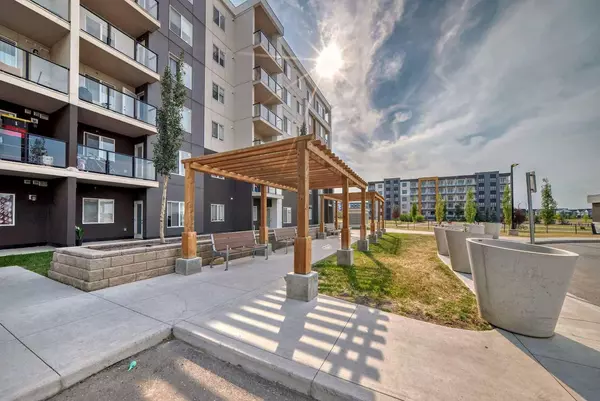For more information regarding the value of a property, please contact us for a free consultation.
4641 128 AVE NE #2101 Calgary, AB T3N 1T3
Want to know what your home might be worth? Contact us for a FREE valuation!

Our team is ready to help you sell your home for the highest possible price ASAP
Key Details
Sold Price $345,000
Property Type Condo
Sub Type Apartment
Listing Status Sold
Purchase Type For Sale
Square Footage 911 sqft
Price per Sqft $378
Subdivision Skyview Ranch
MLS® Listing ID A2155242
Sold Date 09/27/24
Style High-Rise (5+)
Bedrooms 2
Full Baths 2
Condo Fees $365/mo
HOA Fees $6/ann
HOA Y/N 1
Originating Board Calgary
Year Built 2020
Annual Tax Amount $1,783
Tax Year 2024
Property Description
Discover modern living at its finest in this stunning main-floor corner condo in the heart of Skyview Ranch. With 2 bedrooms, 2 bathrooms, and a versatile den, this home offers ample space for both relaxation and productivity. Professionally measured 911.7 Sq Ft. as per RMS (Builders specs is 970 Sq. Ft. PINNACLE Model)
Step into an open-concept kitchen featuring sleek stainless-steel appliances, a spacious kitchen island, and contemporary finishes. The airy floor plan seamlessly integrates the kitchen with the living area, making it perfect for entertaining and everyday living.
Natural light floods the space through large NW-facing windows, complemented by a private patio equipped with a BBQ gas line – ideal for outdoor gatherings. The condo boasts easy-to-maintain LVP flooring throughout, ensuring both style and convenience. Plus, enjoy the convenience of in-unit laundry for added comfort. It has AC unit installed for hot summer days. This unit has a well-designed floor plan and nice size Foyer / Den to put extra items as well as tons of space in closet.
Additional highlights include one heated underground titled parking space (#262) and a titled underground storage unit (#513). Residents also enjoy access to a fitness center, ample visitor parking, and nearby parks and green spaces.
This prime location offers proximity to shopping centers like Chalo FreshCo and Costco, as well as two schools and the airport. With easy access to Metis Trail, Deerfoot Trail, and Stoney Trail, commuting and connectivity within the city are a breeze. Bus Stop is just one min walk and future 128 Ave LRT station in front of the building. Don't miss this opportunity to own a beautiful home in a thriving community – perfect for first-time buyers and investors.
Location
Province AB
County Calgary
Area Cal Zone Ne
Zoning DC
Direction S
Rooms
Other Rooms 1
Interior
Interior Features Kitchen Island
Heating Baseboard
Cooling Wall Unit(s)
Flooring Laminate
Appliance Dishwasher, Dryer, Electric Stove, Microwave Hood Fan, Oven, Refrigerator, Wall/Window Air Conditioner, Washer
Laundry In Unit
Exterior
Parking Features Underground
Garage Description Underground
Community Features Park, Playground, Schools Nearby, Shopping Nearby, Sidewalks, Street Lights
Amenities Available Fitness Center, Park, Secured Parking, Visitor Parking
Porch Patio
Exposure NW
Total Parking Spaces 1
Building
Story 6
Architectural Style High-Rise (5+)
Level or Stories Single Level Unit
Structure Type Concrete,Wood Frame
Others
HOA Fee Include Common Area Maintenance,Heat,Insurance,Professional Management,Reserve Fund Contributions,Sewer,Snow Removal,Trash,Water
Restrictions Easement Registered On Title,Restrictive Covenant,Utility Right Of Way
Ownership Private
Pets Allowed Restrictions, Yes
Read Less



